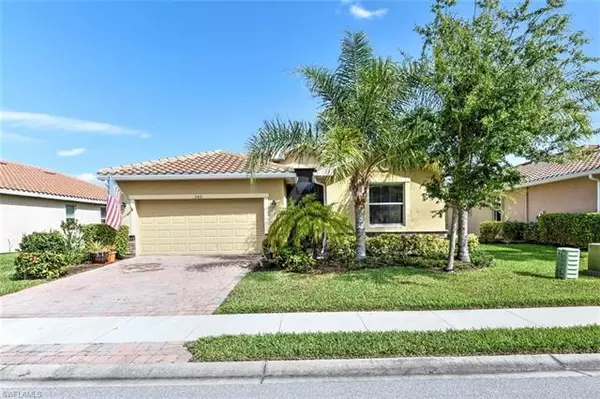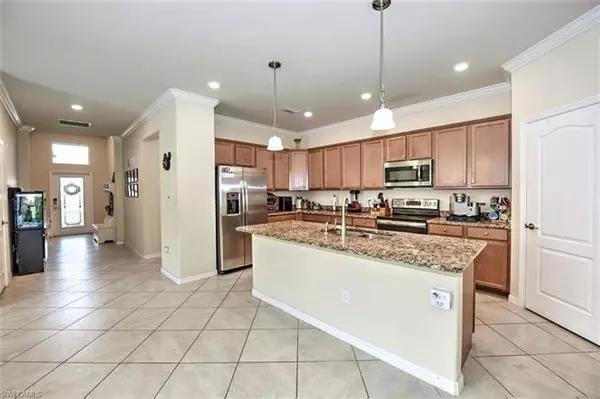For more information regarding the value of a property, please contact us for a free consultation.
Key Details
Sold Price $285,000
Property Type Single Family Home
Sub Type Single Family
Listing Status Sold
Purchase Type For Sale
Square Footage 2,032 sqft
Price per Sqft $140
Subdivision Bella Vida
MLS Listing ID 221021365
Sold Date 04/30/21
Bedrooms 4
Full Baths 3
Construction Status Resale Property
HOA Y/N Yes
Annual Recurring Fee 3576.0
Year Built 2017
Annual Tax Amount $4,860
Tax Year 2020
Lot Size 10,171 Sqft
Property Description
Welcome to Bella Vida - a gated community lush with mature landscaping and lots of amenities. This Trevi floor plan with magnificent stone detail, along with a screened entry, has 4 bedrooms, 3 full baths and 2,032 ft of living space. Kitchen has loads of cabinet space with some cabinets featuring pull out drawers. Stainless steel appliances in kitchen along with washer/dryer in the laundry room. Custom ceiling fans will convey with property. Walk in pantry and granite countertops surround a kitchen island that is perfect for entertaining. Crown molding throughout along with custom lighting fixtures will also remain with this home. Open floor plan has a formal dining room, and a large family room which opens to a screened lanai - that features an above ground spa. The rear yard is fenced in and is large enough to accomodate a pool. Bella Vida has a beautiful clubhouse with resort like pool along with a pool for the little ones. Whatever sport, we have it here. Basketball, tennis, volleyball, pickleball, billards and so much more. Location is perfect for shopping, dining and quick access to 41. You can have it all !!
Location
State FL
County Lee
Community Bella Vida
Area Cc32 - Cape Coral Unit 84-88
Zoning R-3
Rooms
Other Rooms Laundry in Residence, Screened Lanai/Porch
Dining Room Breakfast Bar, Formal
Kitchen Island, Walk-In Pantry
Interior
Interior Features Cable Prewire, High Speed Available, Pantry, Smoke Detectors, Walk-In Closet, Window Coverings
Heating Central Electric
Cooling Ceiling Fans, Central Electric
Flooring Carpet, Laminate, Tile
Equipment Auto Garage Door, Dishwasher, Disposal, Dryer, Microwave, Range, Refrigerator/Icemaker, Self Cleaning Oven, Smoke Detector, Washer
Furnishings Unfurnished
Exterior
Exterior Feature Fence, Private Road, Room for Pool, Sprinkler Auto
Garage Attached
Garage Spaces 2.0
Community Features Gated
Amenities Available Basketball, Billiards, Clubhouse, Community Park, Community Pool, Community Room, Exercise Room, Internet Access, Pickleball, Play Area, Sidewalk, Streetlight, Tennis Court, Volleyball
Waterfront Description None
View Landscaped Area
Roof Type Tile
Garage 2.00
Private Pool No
Building
Lot Description See Remarks
Building Description Stucco, See Remarks
Faces W
Story 1
Foundation Concrete Block
Sewer Assessment Paid
Water Assessment Paid
Structure Type Stucco
Construction Status Resale Property
Others
Pets Allowed Limits
Senior Community No
Restrictions Deeded,No Commercial,No RV
Ownership Single Family
Special Listing Condition Seller Disclosure Available, Title Insurance Provided
Pets Description Limits
Read Less Info
Want to know what your home might be worth? Contact us for a FREE valuation!

Our team is ready to help you sell your home for the highest possible price ASAP
Bought with Starlink Realty, Inc
GET MORE INFORMATION





