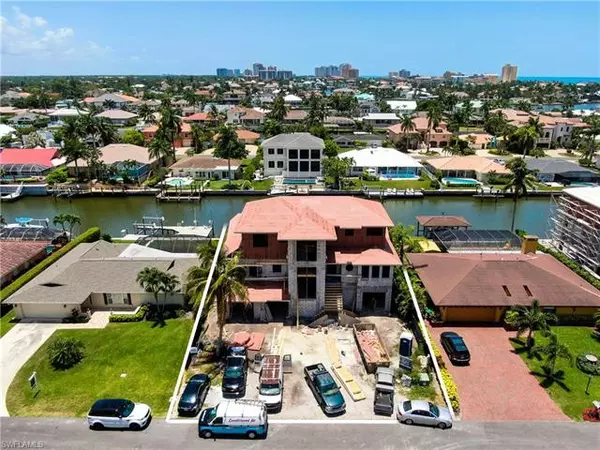For more information regarding the value of a property, please contact us for a free consultation.
Key Details
Sold Price $3,600,000
Property Type Single Family Home
Sub Type Single Family
Listing Status Sold
Purchase Type For Sale
Square Footage 4,458 sqft
Price per Sqft $807
Subdivision Conners
MLS Listing ID 220040979
Sold Date 03/05/21
Bedrooms 5
Full Baths 4
Half Baths 2
Construction Status Under Construction
HOA Y/N No
Year Built 2020
Annual Tax Amount $9,124
Tax Year 2019
Lot Size 9,583 Sqft
Property Description
Stunning southern facing Gulf access estate home in highly desirable Conners waterfront neighborhood, close to everything! Incredible brand new construction with open concept designed by MHK. Estimated completion is late December 2020. A true estate boasting 3 levels (elevator servicing each), 5 bedrooms (4 en-suite) and 6 bathrooms. Exquisite interior & exterior finishes that will be sure to wow even the most discerning buyer: Chef’s dream kitchen featuring Thermador professional appliance package; Great Room wet bar includes Subzero wine cooler, refrigerator and ice maker; custom wood flooring and tile; upgraded custom cabinetry & countertops throughout entire home; Anderson & Windoor impact windows and doors; 2 laundry rooms; Alfresco Outdoor Kitchen; Upstairs bar with Subzero refrigerator/ice maker; 8’ solid core doors with Emtek hardware, 8” baseboard; 3 sided fireplace; remote operated roll screen and hurricane shutters on 1st floor. The Master suite is conveniently located on the main living level. Sprawling pool with large spa and relaxing sun shelf. Massive ground level space including 3 (or more) car garage. Call for more information and to schedule a showing today.
Location
State FL
County Collier
Community Vanderbilt Beach
Area Na02 - Vanderbilt Beach Area
Rooms
Other Rooms Balcony, Family Room, Great Room, Guest Bath, Guest Room, Home Office, Laundry in Residence, Recreation, Screened Balcony, Screened Lanai/Porch, Den - Study
Dining Room Dining - Family
Kitchen Island
Interior
Interior Features Bar, Built-In Cabinets, Cable Prewire, Cathedral Ceiling, Coffered Ceiling, Custom Mirrors, French Doors, Pantry, Smoke Detectors, Surround Sound Wired, Tray Ceiling, Walk-In Closet, Wet Bar
Heating Central Electric
Cooling Central Electric
Flooring See Remarks, Tile, Wood
Equipment Auto Garage Door, Central Vacuum, Cooktop - Gas, Dishwasher, Disposal, Freezer, Instant Hot Faucet, Microwave, Range, Refrigerator, Refrigerator/Freezer, Refrigerator/Icemaker, Security System, Self Cleaning Oven, Tankless Water Heater, Washer, Washer/Dryer Hookup
Furnishings Unfurnished
Exterior
Exterior Feature Built In Grill, Deck, Decorative Shutters, Outdoor Kitchen, Patio, Sprinkler Auto, Water Display
Garage Attached
Garage Spaces 3.0
Pool Below Ground
Community Features Boating, Non-Gated
Amenities Available Beach Access, Guest Room, Internet Access, See Remarks, Underground Utility
Waterfront 1
Waterfront Description Canal,Navigable,Seawall
View Canal
Roof Type Tile
Parking Type 2+ Spaces, Driveway Paved
Garage 3.00
Private Pool Yes
Building
Lot Description Regular
Building Description Stucco, Multi-Story Home
Faces S
Story 3
Foundation Concrete Block, See Remarks
Sewer Central
Water Central
Structure Type Stucco
Construction Status Under Construction
Schools
Elementary Schools Naples Park Elementary School
Middle Schools Pine Ridge Middle School
High Schools Barron Collier High School
Others
Pets Allowed No Approval Needed
Senior Community No
Restrictions Deeded
Ownership Single Family
Pets Description No Approval Needed
Read Less Info
Want to know what your home might be worth? Contact us for a FREE valuation!

Our team is ready to help you sell your home for the highest possible price ASAP
Bought with Premier Sotheby's International Realty
GET MORE INFORMATION





