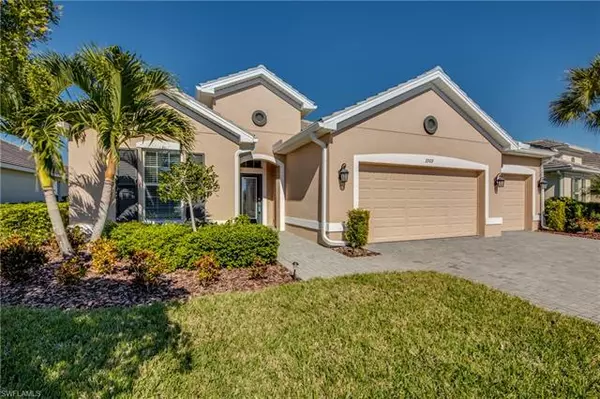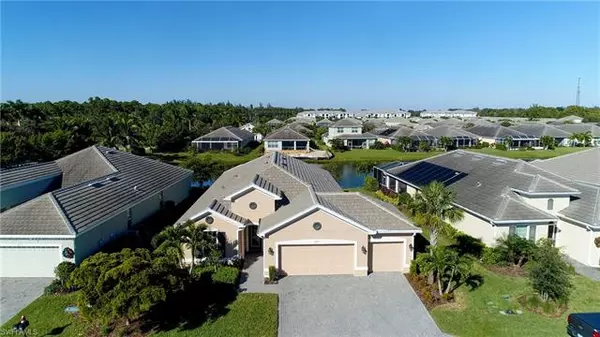For more information regarding the value of a property, please contact us for a free consultation.
Key Details
Sold Price $430,000
Property Type Single Family Home
Sub Type Single Family
Listing Status Sold
Purchase Type For Sale
Square Footage 2,267 sqft
Price per Sqft $189
Subdivision Sandoval
MLS Listing ID 220078071
Sold Date 02/03/21
Bedrooms 3
Full Baths 3
Construction Status Resale Property
HOA Fees $316/qua
HOA Y/N No
Annual Recurring Fee 3796.0
Year Built 2016
Annual Tax Amount $4,678
Tax Year 2019
Lot Size 9,278 Sqft
Property Description
The highly sought after "Sandbar Model" is an incredible open floor plan complete with over 2200 square feet, 3-bedroom, 3-bathrooms, 3-CAR GARAGE, LAKE VIEW and prime outdoor living, while located on one of the larger lots on the street. Impressive outdoor living space features an upgraded design and extended open patio section with Travertine pavers, and a tasteful landscape that offers privacy and a relaxing view. Inside, a SPECTACULAR KITCHEN with TONS OF STORAGE and a massive kitchen island. During the cooler months, open triple slider just off of the living room for an enjoyable breeze through the house. An additional slider conveniently off of the kitchen is very handy for grilling or dining outdoors. This home is located in the community's newly developed section with quick and easy access to Pine Island Road. Lawn care/maintenance, high-speed internet, cable, plus all of the resort style amenities Sandoval has to offer is included with HOA dues.
Location
State FL
County Lee
Community Sandoval
Area Cc24 - Cape Coral Unit 71, 92, 94-96
Zoning CORR
Rooms
Bedroom Description Master BR Ground
Other Rooms Laundry in Residence, Open Porch/Lanai, See Remarks, Screened Lanai/Porch, Den - Study
Dining Room Dining - Family, Eat-in Kitchen, See Remarks
Kitchen Island, Pantry, Walk-In Pantry
Interior
Interior Features Cable Prewire, Foyer, French Doors, Laundry Tub, Other, Pantry, Smoke Detectors, Tray Ceiling, Walk-In Closet
Heating Central Electric
Cooling Central Electric
Flooring Carpet, Tile
Equipment Cooktop - Electric, Dishwasher, Disposal, Dryer, Microwave, Refrigerator/Freezer, Smoke Detector, Washer
Furnishings Unfurnished
Exterior
Exterior Feature Deck, Patio, Sprinkler Auto, Water Display
Garage Attached
Garage Spaces 3.0
Community Features Gated
Amenities Available Basketball, BBQ - Picnic, Cabana, Clubhouse, Community Park, Community Pool, Community Room, Community Spa/Hot tub, Dog Park, Exercise Room, Hobby Room, Internet Access, Library, Pickleball, Play Area, Shuffleboard, Sidewalk, Streetlight, Tennis Court, Volleyball
Waterfront 1
Waterfront Description Lake
View Lake, Water
Roof Type Tile
Garage 3.00
Private Pool No
Building
Lot Description Regular
Building Description Stucco, 1 Story/Ranch
Faces N
Story 1
Entry Level 1
Foundation Concrete Block
Sewer Central
Water Central, Softener
Structure Type Stucco
Construction Status Resale Property
Schools
Elementary Schools School Choice
Middle Schools School Choice
High Schools School Choice
Others
Pets Allowed No Approval Needed
Senior Community No
Restrictions Deeded,No RV
Ownership Single Family
Pets Description No Approval Needed
Read Less Info
Want to know what your home might be worth? Contact us for a FREE valuation!

Our team is ready to help you sell your home for the highest possible price ASAP
Bought with Steves Property Group LLC
GET MORE INFORMATION





