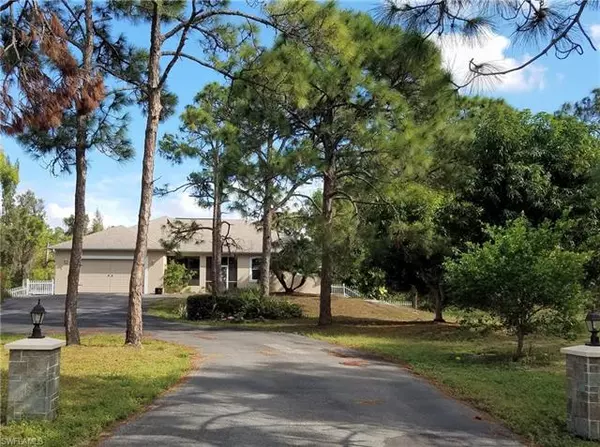For more information regarding the value of a property, please contact us for a free consultation.
Key Details
Sold Price $408,000
Property Type Single Family Home
Sub Type Single Family
Listing Status Sold
Purchase Type For Sale
Square Footage 2,426 sqft
Price per Sqft $168
Subdivision Charlotte Shores
MLS Listing ID 220013612
Sold Date 11/30/20
Bedrooms 3
Full Baths 2
Construction Status Resale Property
HOA Y/N No
Year Built 2003
Annual Tax Amount $3,027
Tax Year 2019
Lot Size 0.729 Acres
Property Description
Enjoy the absolutely stunning views of the largest lake on Pine Island from the natural landscaped fenced backyard. While you sip your morning coffee or tea, take in the sunrise, ducks, eagles, ospreys, herons, egrets. The interior of this spectacular home comes with many xtras. The large kitchen is equipped with lots of custom cabinetry, breakfast nook as well as a breakfast bar. The kitchen island serves as additional prep space or gathering place while you cook. Whether you serve your guest meals in the dining room or on the large covered lanai by the heated pool.This home is ideal for entertaining. Additionally this homes offers a large master suite with oversized custom walk-in closet and double vanity bathroom with large walk in shower. The 2nd and 3rd bedroom are located on the other side of the house providing privacy for children or guests. In addition this home offers an office/den as well as a bonus room which could serve as a 4th bedroom.The very private lot also has shed/workshop, two large mango trees and extra parking in driveway for all your guests. As a bonus there is RV electric and water hookup as well as plenty of room for boat storage.
Location
State FL
County Lee
Community Charlotte Shores
Area Pi01 - Pine Island (North)
Zoning RS-1
Rooms
Bedroom Description First Floor Bedroom,Master BR Ground
Other Rooms Great Room, Guest Bath, Guest Room, Home Office, Laundry in Residence, Screened Lanai/Porch, Workshop, Den - Study
Dining Room Breakfast Bar, Dining - Family, Formal
Kitchen Island, Pantry, Walk-In Pantry
Interior
Interior Features Bar, Built-In Cabinets, Cable Prewire, Closet Cabinets, Custom Mirrors, Foyer, French Doors, High Speed Available, Laundry Tub, Pantry, Pull Down Stairs, Smoke Detectors, Walk-In Closet, Window Coverings
Heating Central Electric
Cooling Ceiling Fans, Central Electric
Flooring Tile, Wood
Equipment Auto Garage Door, Dishwasher, Disposal, Dryer, Freezer, Microwave, Range, Refrigerator, Self Cleaning Oven, Smoke Detector, Wall Oven, Washer, Washer/Dryer Hookup, Water Treatment Owned
Furnishings Unfurnished
Exterior
Exterior Feature Extra Building, Fence, Fruit Trees, Outdoor Shower, Patio, Pond
Garage Attached
Garage Spaces 2.0
Pool Above Ground, Concrete, Custom Upgrades, Heated Electric, Screened
Community Features No Subdivision
Amenities Available None
Waterfront 1
Waterfront Description Fresh Water,Lake
View Lake, Water
Roof Type Shingle
Parking Type Driveway Paved, Guest, Paved Parking, RV-Boat
Garage 2.00
Private Pool Yes
Building
Lot Description Oversize
Building Description Stucco, Florida
Faces E
Story 1
Entry Level 1
Foundation Concrete Block
Sewer Septic
Water Central, Filter, Softener
Structure Type Stucco
Construction Status Resale Property
Others
Pets Allowed No Approval Needed
Senior Community No
Restrictions None
Ownership Single Family
Special Listing Condition Disclosures, Elevation Certificate, Owner Agent, Prior Title Insurance, Seller Disclosure Available, Survey Available, Title Insurance Provided
Pets Description No Approval Needed
Read Less Info
Want to know what your home might be worth? Contact us for a FREE valuation!

Our team is ready to help you sell your home for the highest possible price ASAP
Bought with MVP Realty Associates LLC
GET MORE INFORMATION





