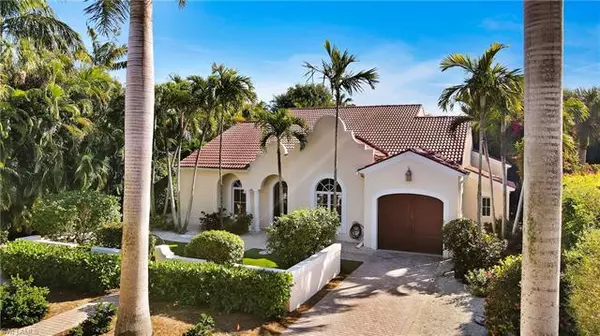For more information regarding the value of a property, please contact us for a free consultation.
Key Details
Sold Price $2,150,000
Property Type Single Family Home
Sub Type Single Family
Listing Status Sold
Purchase Type For Sale
Square Footage 2,531 sqft
Price per Sqft $849
Subdivision Captiva Beach
MLS Listing ID 221008352
Sold Date 05/14/21
Bedrooms 4
Full Baths 4
Construction Status Resale Property
HOA Y/N Yes
Annual Recurring Fee 225.0
Year Built 2004
Annual Tax Amount $18,618
Tax Year 2020
Lot Size 10,105 Sqft
Property Description
Welcome to your own island oasis, "Casa Captiva"! Built in 2004, this spacious 4-bedroom, 4-bathroom home is an Island favorite in the historic village & just four homes down the shell Laika Lane to the beach. Enter through the front gate & charming sand dollar steppingstones to your ornate front door. This home has plenty of room for your friends and family with oversized dining table leading into your own luxury kitchen with high end appliances. The sunny family room, with beautiful windows, opens out to your very private backyard. This charming home has four large bedrooms (3 w/ ensuite bathrooms) & a full guest bath in the hall. The spacious Master Bedroom is a dream with jetted tub, separate shower, & large walk-in closet. Quality construction & millwork throughout. Impact glass & shutters. With a fabulous & private backyard, you'll enjoy endless days swimming, relaxing in the hot tub spa, grilling, & enjoying island life! Stroll down the shell Laika Lane to the beach access. Enjoy waves crashing on shore as the sun peacefully rises or sets over the Gulf of Mexico! Schedule your private showing today at Casa Captiva & start enjoying Captiva Island life!
Location
State FL
County Lee
Community Captiva Beach
Area Ci01 - Captiva Island
Zoning TFC2
Rooms
Bedroom Description First Floor Bedroom,Master BR Ground,Split Bedrooms,Two Master Suites
Other Rooms Great Room, Guest Bath, Laundry in Residence, Open Porch/Lanai
Dining Room Breakfast Bar, Eat-in Kitchen, Formal
Kitchen Island
Interior
Interior Features Built-In Cabinets, Exclusions, Vaulted Ceiling
Heating Central Electric
Cooling Ceiling Fans, Central Electric
Flooring Tile
Equipment Cooktop, Dishwasher, Disposal, Microwave, Refrigerator, Wall Oven, Washer
Furnishings Turnkey
Exterior
Exterior Feature Fence, Patio, Water Display
Pool Below Ground, Heated Electric
Community Features Non-Gated
Amenities Available Beach Access
Waterfront Description None
View Landscaped Area, Pool/Club, See Remarks, Wooded Area
Roof Type Tile
Parking Type Driveway Unpaved
Private Pool Yes
Building
Lot Description Dead End, See Remarks, Regular
Building Description Stucco, 1 Story/Ranch
Faces S
Story 1
Entry Level 1
Foundation Concrete Block
Sewer Private
Water Central
Structure Type Stucco
Construction Status Resale Property
Schools
Elementary Schools School Choice
Middle Schools School Choice
High Schools School Choice
Others
Pets Allowed No Approval Needed
Senior Community No
Restrictions See Remarks
Ownership Single Family
Pets Description No Approval Needed
Read Less Info
Want to know what your home might be worth? Contact us for a FREE valuation!

Our team is ready to help you sell your home for the highest possible price ASAP
Bought with Premier Sotheby's Int'l Realty
GET MORE INFORMATION





