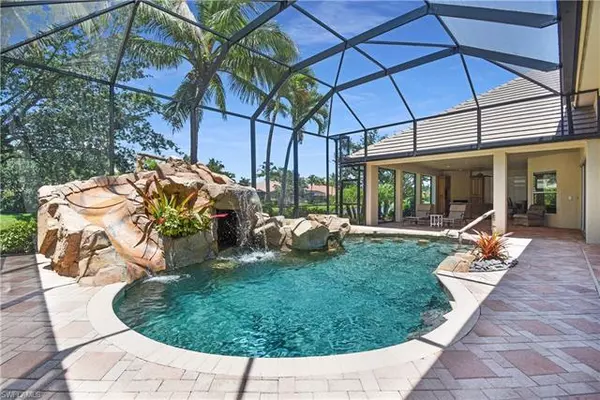For more information regarding the value of a property, please contact us for a free consultation.
Key Details
Sold Price $1,100,000
Property Type Single Family Home
Sub Type Single Family
Listing Status Sold
Purchase Type For Sale
Square Footage 3,718 sqft
Price per Sqft $295
Subdivision Idlewilde
MLS Listing ID 219039432
Sold Date 01/29/21
Bedrooms 4
Full Baths 4
Half Baths 1
Construction Status Resale Property
HOA Y/N Yes
Annual Recurring Fee 3750.0
Year Built 2002
Annual Tax Amount $13,196
Tax Year 2018
Lot Size 0.321 Acres
Property Description
Luxury living in Shadow Wood @ The Brooks! Nestled in the heart of Estero, this custom built home offers a private lake front setting & situated right on a cul-de-sac w/ neighbors only on one side. You will love the amazing outdoor living space offering a resort-style heated pool w/ waterfall, cave, slide & spa, plus outdoor kitchen in large lounging area w/ a TV & fireplace. Inside offers over 3,000 sq ft of living space including custom trim, a true gourmet kitchen w/ sub-zero frig, Viking range & warming drawer. Italian porcelain tile is through out the main living area including the office. Marble adorns the master bath w/ engineered hard wood flooring in all the bedrooms, 4th bedroom is being used as an office, entertainment room upstairs (potential 5th bedroom), which is wired for a home theater system. Guest suites have full baths w/ custom walk-in closets, & master bedroom offers dual walk-in closets. Natural gas powers the pool heater, lanai grill, Viking range, outdoor fireplace & tank less hot water heater. New tile roof installed in March 2019 & pool cage was replaced in July 2018. Shadow Wood offers a country club setting w/ a range of memberships to suit your needs.
Location
State FL
County Lee
Community Shadow Wood At The Brooks
Area Es04 - The Brooks
Zoning MPD
Rooms
Bedroom Description Split Bedrooms,Two Master Suites
Other Rooms Great Room, Guest Bath, Guest Room, Laundry in Residence, Screened Lanai/Porch, Den - Study
Dining Room Breakfast Bar, Breakfast Room, Formal
Kitchen Gas Available, Island, Walk-In Pantry
Interior
Interior Features Built-In Cabinets, Cable Prewire, Closet Cabinets, Coffered Ceiling, Foyer, French Doors, High Speed Available, Laundry Tub, Pantry, Smoke Detectors, Surround Sound Wired, Tray Ceiling, Volume Ceiling, Walk-In Closet, Window Coverings
Heating Central Electric, Zoned
Cooling Ceiling Fans, Central Electric, Zoned
Flooring Laminate, Tile
Equipment Auto Garage Door, Central Vacuum, Cooktop - Gas, Dishwasher, Disposal, Dryer, Grill - Gas, Microwave, Range, Refrigerator, Refrigerator/Icemaker, Security System, Self Cleaning Oven, Smoke Detector, Tankless Water Heater, Wall Oven, Washer, Washer/Dryer Hookup, Water Treatment Owned, Wine Cooler
Furnishings Unfurnished
Exterior
Exterior Feature Outdoor Fireplace, Outdoor Kitchen, Outdoor Shower, Patio, Pond, Sprinkler Auto
Garage Attached
Garage Spaces 3.0
Pool Below Ground, Concrete, Custom Upgrades, Equipment Stays, Heated Gas, Pool Bath, Screened
Community Features Gated, Golf Course, Tennis
Amenities Available Beach Club Available, Bocce Court, Clubhouse, Community Pool, Exercise Room, Fitness Center Attended, Golf Course, Internet Access, Pickleball, Play Area, Private Beach Pavilion, Private Membership, Restaurant, Tennis Court
Waterfront 1
Waterfront Description Lake
View Lake
Roof Type See Remarks,Tile
Parking Type 2+ Spaces, Driveway Paved
Garage 3.00
Private Pool Yes
Building
Lot Description Cul-De-Sac, Regular
Building Description Stucco, 2 Story
Faces NW
Story 2
Foundation Concrete Block, Wood Frame
Sewer Central
Water Central, Filter
Structure Type Stucco
Construction Status Resale Property
Schools
Elementary Schools School Choice
Middle Schools School Choice
High Schools School Choice
Others
Pets Allowed No Approval Needed
Senior Community No
Restrictions Architectural,Deeded,No RV
Ownership Single Family
Pets Description No Approval Needed
Read Less Info
Want to know what your home might be worth? Contact us for a FREE valuation!

Our team is ready to help you sell your home for the highest possible price ASAP
Bought with Kingfisher Real Estate, Inc.
GET MORE INFORMATION





