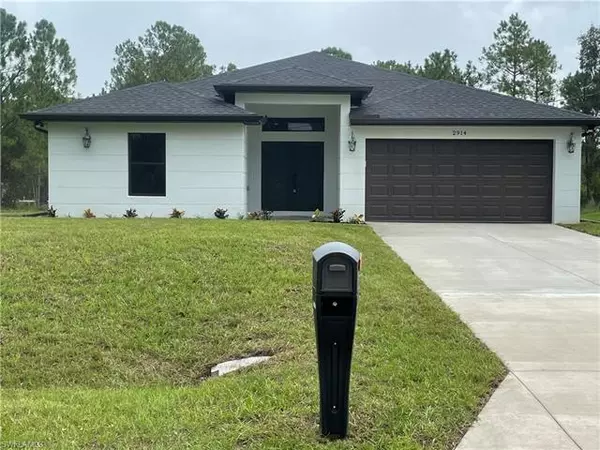For more information regarding the value of a property, please contact us for a free consultation.
Key Details
Sold Price $370,000
Property Type Single Family Home
Sub Type Single Family
Listing Status Sold
Purchase Type For Sale
Square Footage 1,770 sqft
Price per Sqft $209
Subdivision Not Applicable
MLS Listing ID 222060338
Sold Date 11/17/22
Bedrooms 3
Full Baths 2
Construction Status New Construction
HOA Y/N No
Year Built 2022
Annual Tax Amount $254
Tax Year 2021
Lot Size 10,890 Sqft
Property Description
MUST SEE THIS NEW CONSTRUCTION BEAUTIFUL Modern HOME !!!COMES WITH ALL THE BELLS AND Whistles!!!THIS split 3/2 BATH OPEN CONCEPT home has 1770 SQ of living and a GRAND TOTAL of 2408 SQ feet.Includes Custom wood cabinets with Beautiful Quartz Countertops!Beautiful nice Island in kitchen with pantry for extra storage.Whirlpool Stainless steel appliances and Garbage disposal Kitchen is open to large family room and dining room .Great for Entertainment and Family gatherings!Beautiful tile throughout home.5 in base boards & 5 in crown molding and decorative casing around doors!Master bedroom has 2 closets for extra storage and ensuite with beautiful soaking Stand alone tub and custom shower with beautiful decorative tile and seamless shower door, double sinks and separate toilet room.Tray ceiling in living room and master bedroom Sherwin Williams paint interior & exterior .includes Recess lighting.Beautiful Brushed nickel fixtures. Brushed nickel remote controlled fans. Foyer with 10 ft ceiling.Bronze double impact doors.Bronze impact windows and 3 Bronze impact sliders all leading to large covered and screened lanai. Includes Flood lights &Gutters and irrigation system and landscaping.
Location
State FL
County Lee
Community Not Applicable
Area La03 - Northwest Lehigh Acres
Zoning RS-1
Rooms
Other Rooms Family Room, Guest Bath, Guest Room
Dining Room Breakfast Bar, Dining - Family
Interior
Interior Features Bar, Custom Mirrors, Foyer, Pantry, Smoke Detectors
Heating Central Electric
Cooling Central Electric
Flooring Brick, Tile
Equipment Auto Garage Door, Dishwasher, Disposal, Microwave, Range, Refrigerator/Icemaker, Smoke Detector, Washer/Dryer Hookup
Furnishings Unfurnished
Exterior
Exterior Feature Room for Pool
Garage Attached
Garage Spaces 2.0
Community Features No Subdivision, Non-Gated
Amenities Available Guest Room
Waterfront Description None
View None/Other
Roof Type Shingle
Garage 2.00
Private Pool No
Building
Lot Description Regular
Building Description Brick,Stucco, 1 Story/Ranch
Faces W
Story 1
Foundation Concrete Block
Sewer Central, Septic
Water Central, Well
Structure Type Brick,Stucco
Construction Status New Construction
Others
Pets Allowed No Approval Needed
Senior Community No
Restrictions None
Ownership Single Family
Pets Description No Approval Needed
Read Less Info
Want to know what your home might be worth? Contact us for a FREE valuation!

Our team is ready to help you sell your home for the highest possible price ASAP
Bought with Starlink Realty, Inc
GET MORE INFORMATION





