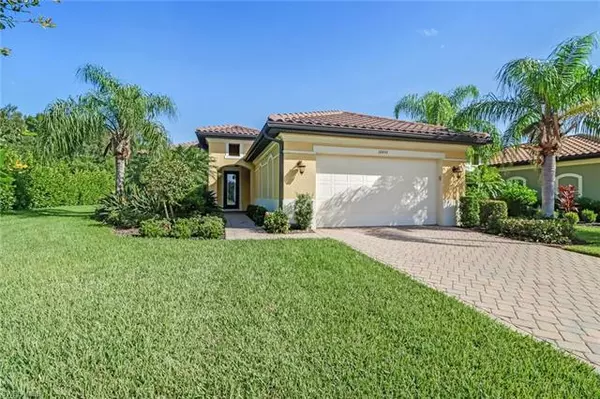For more information regarding the value of a property, please contact us for a free consultation.
Key Details
Sold Price $475,000
Property Type Single Family Home
Sub Type Single Family
Listing Status Sold
Purchase Type For Sale
Square Footage 1,756 sqft
Price per Sqft $270
Subdivision Hampton Park
MLS Listing ID 222057494
Sold Date 09/26/22
Bedrooms 2
Full Baths 2
Construction Status Resale Property
HOA Fees $372/qua
HOA Y/N No
Annual Recurring Fee 4464.0
Year Built 2014
Annual Tax Amount $3,991
Tax Year 2021
Lot Size 8,668 Sqft
Property Description
This WCI Custom Built Valencia Model Home is Immaculate. One Level Living 2 Bedroom plus Den, 2 Car Attached Garage has a Chef's Delight Kitchen with Gorgeous Cabinetry Merillat Cashmere Auburn, Upgraded SS Appliances, Huge Granite Island/Breakfast Bar. The Primary Suite included walk in closet, Spa Bath and Walk in Shower. Floorplan is Split for privacy/out of town guests. The entire home is ceramic tile on the diagonal, All Neutral Tones and Plantation Shutters line the windows and Patio Doors that open to an extended Lanai. Amazing Views of Preserve and Lake. Privacy on a cul-de-sac and last home of street. AC installed 2019, newer HWT, California Closets, Hampton Park has amazing amentities with lap pool, clubhouse, fitness center, billards, tot lot, Basketball and Pickleball Courts, The HOA includes Cable, Internet and Lawn Care. This is a Gated Community w 24 hours Service. Minutes to I75, RSW Airport, Beaches - Sanibel, Ft Myers Beach, Bonita Beach.
Location
State FL
County Lee
Community Gateway
Area Ga01 - Gateway
Zoning PUD
Rooms
Bedroom Description First Floor Bedroom,Split Bedrooms
Other Rooms Family Room, Home Office, Laundry in Residence, Screened Lanai/Porch
Dining Room Breakfast Bar, Breakfast Room, Eat-in Kitchen
Kitchen Island, Pantry
Interior
Interior Features Foyer, Internet Available, Pantry, Smoke Detectors, Tray Ceiling, Volume Ceiling, Walk-In Closet, Window Coverings
Heating Central Electric
Cooling Ceiling Fans, Central Electric
Flooring Tile
Equipment Auto Garage Door, Dishwasher, Disposal, Dryer, Microwave, Range, Refrigerator/Icemaker, Smoke Detector, Washer, Washer/Dryer Hookup
Furnishings Unfurnished
Exterior
Exterior Feature Pond, Room for Pool, Sprinkler Auto, Storage
Garage Attached
Garage Spaces 2.0
Community Features Gated
Amenities Available Basketball, BBQ - Picnic, Billiards, Bocce Court, Business Center, Clubhouse, Community Park, Community Pool, Community Room, Dog Park, Exercise Room, Internet Access, Lap Pool, Pickleball, Play Area, Sidewalk, Streetlight, Underground Utility
Waterfront 1
Waterfront Description Lake
View Lake, Landscaped Area, Preserve
Roof Type Tile
Parking Type 2+ Spaces, Deeded, Driveway Paved
Garage 2.00
Private Pool No
Building
Lot Description Cul-De-Sac, Dead End
Building Description Stucco, 1 Story/Ranch
Faces NW
Story 1
Foundation Concrete Block
Sewer Central
Water Central
Structure Type Stucco
Construction Status Resale Property
Others
Pets Allowed Limits
Senior Community No
Restrictions Deeded,No Commercial,No RV
Ownership Single Family
Special Listing Condition Deed Restrictions, Disclosures, Seller Disclosure Available
Pets Description Limits
Read Less Info
Want to know what your home might be worth? Contact us for a FREE valuation!

Our team is ready to help you sell your home for the highest possible price ASAP
Bought with RE/MAX Realty Group
GET MORE INFORMATION





