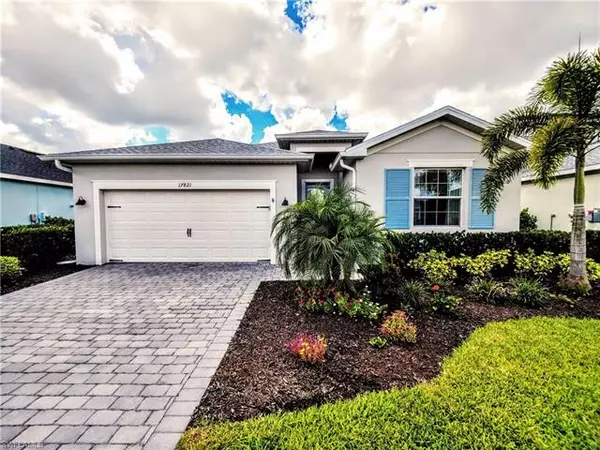For more information regarding the value of a property, please contact us for a free consultation.
Key Details
Sold Price $568,000
Property Type Single Family Home
Sub Type Single Family
Listing Status Sold
Purchase Type For Sale
Square Footage 2,032 sqft
Price per Sqft $279
Subdivision Babcock
MLS Listing ID 222070735
Sold Date 10/21/22
Bedrooms 4
Full Baths 3
Construction Status Resale Property
HOA Fees $115/mo
HOA Y/N Yes
Annual Recurring Fee 4881.0
Year Built 2020
Annual Tax Amount $5,958
Tax Year 2021
Lot Size 7,840 Sqft
Property Description
Welcome to Babcock Ranch, a Solar-Powered Sustainable Community. Now available is this 4 bed, 3 bath, 2 car attached garage pool home located in the Trails Edge Community. Built by Lennar, this Executive Sylvester floor plan delivers a split floor plan with an open floor concept with wood plank tile throughout, granite countertops throughout, and stainless-steel appliances. Loaded with upgrades you will find decretive lighting throughout as well as crown molding, his and her's walk-in closets, a tankless water heater, Samsung washer & dryer, and a water filtration system. Entertain guests with your brick pavered lanai equipped with a TV, while you enjoy spending time in the heated pool and spa in your enclosed pool area as you take in the south- facing lake views. With award winning schools, restaurants, health and fitness center, grocery shopping and more all within the community, Babcock Ranch is a must see! Schedule a showing today!
Location
State FL
County Charlotte
Community Babcock
Area Br01 - Babcock Ranch
Rooms
Other Rooms Laundry in Residence, Screened Lanai/Porch
Dining Room Dining - Living
Kitchen Walk-In Pantry
Interior
Interior Features Pantry, Pull Down Stairs, Walk-In Closet, Window Coverings
Heating Central Electric
Cooling Central Electric
Flooring Carpet, Tile
Equipment Cooktop - Gas, Dishwasher, Disposal, Dryer, Microwave, Range, Refrigerator/Icemaker, Smoke Detector, Tankless Water Heater, Washer, Water Treatment Owned
Furnishings Unfurnished
Exterior
Exterior Feature None
Garage Attached
Garage Spaces 2.0
Pool Below Ground, Concrete, Heated Gas
Community Features Non-Gated
Amenities Available Community Pool
Waterfront 1
Waterfront Description Lake
View Lake
Roof Type Shingle
Garage 2.00
Private Pool Yes
Building
Lot Description Zero Lot Line
Building Description Stucco, 1 Story/Ranch
Faces S
Story 1
Foundation Concrete Block
Sewer Central
Water Central
Structure Type Stucco
Construction Status Resale Property
Others
Pets Allowed Limits
Senior Community No
Restrictions Architectural,Deeded
Ownership Single Family
Special Listing Condition Seller Disclosure Available, Survey Available
Pets Description Limits
Read Less Info
Want to know what your home might be worth? Contact us for a FREE valuation!

Our team is ready to help you sell your home for the highest possible price ASAP
Bought with FGC Non-MLS Office
GET MORE INFORMATION





