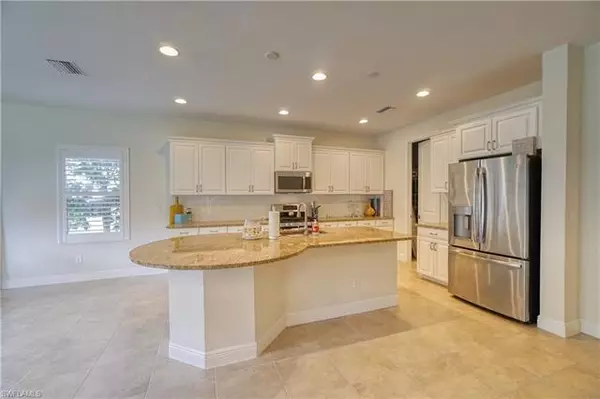For more information regarding the value of a property, please contact us for a free consultation.
Key Details
Sold Price $374,900
Property Type Single Family Home
Sub Type Single Family
Listing Status Sold
Purchase Type For Sale
Square Footage 2,500 sqft
Price per Sqft $149
Subdivision Cypress Walk
MLS Listing ID 220053528
Sold Date 12/15/21
Bedrooms 3
Full Baths 2
Half Baths 1
Construction Status Resale Property
HOA Fees $236/qua
HOA Y/N No
Annual Recurring Fee 2840.0
Year Built 2016
Annual Tax Amount $4,051
Tax Year 2018
Lot Size 7,980 Sqft
Property Description
Wow! You'll be proud to own every inch of this DESIGNER BEACH-STYLE HOME! Starting with the cozy front porch, step into this BETTER-THAN-NEW HOME, ready to relax & enjoy the serene private views. The master bedroom is DOWNSTAIRS! Whisk away to your private den with beautiful wood flooring or entertain in your huge open bonus room upstairs! Enjoy a gorgeous kitchen with upgraded appliances, stunning backsplash and NATURAL GAS COOKING! This home is equipped with Plantation Shutters, Upgraded Tile, Crown Molding, and epoxy garage floor. You MUST schedule a private tour to see this home! Cypress Walk is a private community w/ preserve views. NO CDD, NO CITY TAXES, LOW HOA'S! Conveniently located near shopping, Six Mile Preserve, Baseball stadium, hospital & more!
Location
State FL
County Lee
Community Cypress Walk
Area Fm22 - Fort Myers City Limits
Zoning RPD
Rooms
Bedroom Description First Floor Bedroom,Master BR Ground,Split Bedrooms
Other Rooms Family Room, Guest Bath, Guest Room, Home Office, Laundry in Residence, Loft, Screened Lanai/Porch, Den - Study
Dining Room Breakfast Bar, Dining - Family
Kitchen Gas Available, Island, Walk-In Pantry
Interior
Interior Features Cable Prewire, French Doors, High Speed Available, Laundry Tub, Pantry, Smoke Detectors, Walk-In Closet, Window Coverings
Heating Central Electric
Cooling Ceiling Fans, Central Electric
Flooring Carpet, Tile
Equipment Auto Garage Door, Cooktop - Gas, Dishwasher, Disposal, Dryer, Microwave, Range, Refrigerator/Freezer, Security System, Self Cleaning Oven, Smoke Detector, Washer
Furnishings Unfurnished
Exterior
Exterior Feature Sprinkler Auto
Garage Attached
Garage Spaces 2.0
Community Features Gated
Amenities Available Streetlight, Underground Utility
Waterfront Description None
View Wooded Area
Roof Type Tile
Garage 2.00
Private Pool No
Building
Lot Description Regular
Building Description Stucco, 2 Story
Faces NW
Story 2
Entry Level 1
Foundation Concrete Block
Sewer Assessment Paid, Central
Water Assessment Paid, Central
Structure Type Stucco
Construction Status Resale Property
Schools
Elementary Schools School Choice
Middle Schools School Choice
High Schools School Choice
Others
Pets Allowed With Approval
Senior Community No
Restrictions None/Other
Ownership Single Family
Pets Description With Approval
Read Less Info
Want to know what your home might be worth? Contact us for a FREE valuation!

Our team is ready to help you sell your home for the highest possible price ASAP
Bought with Wentworth Realty Group
GET MORE INFORMATION





