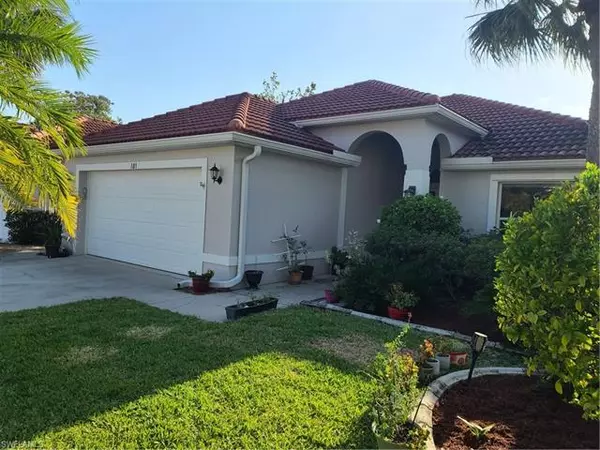For more information regarding the value of a property, please contact us for a free consultation.
Key Details
Sold Price $540,000
Property Type Single Family Home
Sub Type Single Family
Listing Status Sold
Purchase Type For Sale
Square Footage 1,633 sqft
Price per Sqft $330
Subdivision Sabal Lake
MLS Listing ID 222026101
Sold Date 05/16/22
Bedrooms 3
Full Baths 2
Construction Status Resale Property
HOA Fees $156/qua
HOA Y/N No
Annual Recurring Fee 1872.0
Year Built 1996
Annual Tax Amount $1,741
Tax Year 2021
Lot Size 5,662 Sqft
Property Description
Beautiful Naples home ready for you! Downtown about 15 minutes from Naples 5th Ave area. Enjoy fine eclectic dining, designer level shops, or have fun at gorgeous Naples beaches & fall in love with the SW Florida lifestyle. This home features Tile Flooring throughout, Formal Dining Room, Eat-In Kitchen area, New roof in 2018, new outside paint in May of 2021, new sod and mulch in May of 2021, new Water Heater 2021, AC system well maintained and new July 2021 OEM evaporator coil, thermal expansion valve, metal emergency drain pan w/ sensor, and additional venting into the garage; Upgraded Kitchen 2017 gorgeous cabinetry with rollout shelves. The home presents vaulted ceilings providing a large spacious feel, split floor plan; use the 3rd bedroom with French Doors as an office or sitting room. The large Master suite with roomy walk-in closet and ensuite with double sinks, separate tub and spacious shower. The back of the home has a screened lanai overlooking a private garden with lush plants and fruit trees. Low HOA fees (only $468/qtr), easy access to the community pool, hot tub, clubhouse, tennis/pickle ball courts all within the setting of mature landscaping and beautiful lakes.
Location
State FL
County Collier
Community Sabal Lake
Area Na17 - N/O Davis Blvd
Zoning PUD
Rooms
Bedroom Description Split Bedrooms
Other Rooms Laundry in Residence, Screened Lanai/Porch
Dining Room Breakfast Room, Dining - Living
Kitchen Pantry
Interior
Interior Features French Doors, Pantry, Smoke Detectors, Vaulted Ceiling, Walk-In Closet, Window Coverings
Heating Central Electric
Cooling Ceiling Fans, Central Electric
Flooring Tile
Equipment Auto Garage Door, Dishwasher, Disposal, Dryer, Microwave, Range, Refrigerator/Freezer, Self Cleaning Oven, Smoke Detector, Washer, Washer/Dryer Hookup
Furnishings Unfurnished
Exterior
Exterior Feature Fence, Fruit Trees, Patio, Privacy Wall, Sprinkler Auto
Garage Attached
Garage Spaces 2.0
Community Features Non-Gated
Amenities Available Community Park, Community Pool, Community Room, Community Spa/Hot tub, Pickleball, Sidewalk, Streetlight, Tennis Court
Waterfront Description None
View Landscaped Area
Roof Type Tile
Parking Type Driveway Paved
Garage 2.00
Private Pool No
Building
Lot Description Regular
Building Description Stucco, 1 Story/Ranch
Faces W
Story 1
Entry Level 1
Foundation Concrete Block
Sewer Central
Water Central
Structure Type Stucco
Construction Status Resale Property
Schools
Elementary Schools Calusa Park Elementary School
Middle Schools East Naples Middle School
High Schools Golden Gate High School
Others
Pets Allowed No Approval Needed
Senior Community No
Restrictions Limited Number Vehicles,No RV,No Truck
Ownership Single Family
Pets Description No Approval Needed
Read Less Info
Want to know what your home might be worth? Contact us for a FREE valuation!

Our team is ready to help you sell your home for the highest possible price ASAP
Bought with Millworth Group, Inc.
GET MORE INFORMATION





