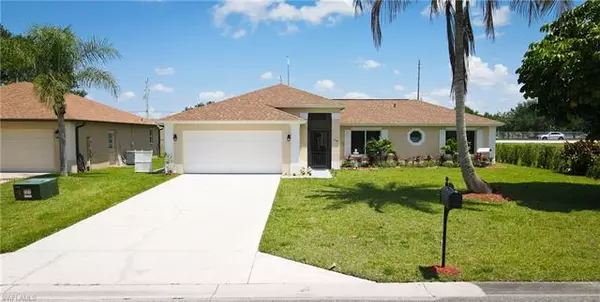For more information regarding the value of a property, please contact us for a free consultation.
Key Details
Sold Price $440,000
Property Type Single Family Home
Sub Type Single Family
Listing Status Sold
Purchase Type For Sale
Square Footage 1,467 sqft
Price per Sqft $299
Subdivision Citrus Greens
MLS Listing ID 222025814
Sold Date 06/28/22
Bedrooms 3
Full Baths 2
Construction Status Resale Property
HOA Fees $45/qua
HOA Y/N No
Annual Recurring Fee 540.0
Year Built 1991
Annual Tax Amount $2,093
Tax Year 2021
Lot Size 0.260 Acres
Property Description
Pride of ownership, at the sought-after community of Orange Tree, featuring soaringhigh vaulted ceilings, ample natural light, with over 1,400 sq feet, tile throughout, large living and dining room combo with direct access to the screen in lanai.The remodeled kitchen has white wood cabinets, black granite counters, stainless appliances,and a beautiful glass stone backsplash. The spacious principal bedroom has an ample closet, seating area/den, master bathroom with large vanity, and a walk-in shower. Large secondaryguest bedrooms withshared guest bathroom with direct access to the screen-in lanai and large fenced backyard with tropical trees. The home is conveniently located just a few steps away from the community pool, clubhouse, and tenniscourts! With over $50K in upgrades this home offersa Brand New Roof, HurricaneDoors and Windows, a New AC, new hot water heater, new washer and dryer, remodeled kitchen, garbage disposal, an updated electricpanel, an irrigation system, new landscape, professionally painted and much more!
Location
State FL
County Collier
Community Orange Tree
Area Na34 - E/O Wilson N/O Gg Blvd
Zoning MPUD
Rooms
Other Rooms Home Office, Laundry in Garage, Screened Lanai/Porch
Dining Room Dining - Family, Dining - Living, Eat-in Kitchen
Interior
Interior Features Cathedral Ceiling, Foyer, Smoke Detectors, Zero/Corner Door Sliders
Heating Central Electric
Cooling Central Electric
Flooring Tile
Equipment Auto Garage Door, Cooktop - Electric, Dishwasher, Disposal, Dryer, Generator, Ice Maker - Stand Alone, Microwave, Refrigerator/Freezer, Refrigerator/Icemaker, Self Cleaning Oven, Smoke Detector, Washer, Washer/Dryer Hookup
Furnishings Partially Furnished
Exterior
Exterior Feature Fence, Fruit Trees, Patio, Sprinkler Auto
Garage Attached
Garage Spaces 2.0
Community Features Non-Gated, Tennis
Amenities Available BBQ - Picnic, Community Park, Community Pool, Dog Park, Fishing Pier, Sidewalk, Tennis Court
Waterfront Description None
View Lake, Landscaped Area, Pool/Club, Privacy Wall, Tennis Courts
Roof Type Shingle
Parking Type Paved Parking
Garage 2.00
Private Pool No
Building
Lot Description Cul-De-Sac
Building Description Stucco, 1 Story/Ranch
Faces E
Story 1
Foundation Concrete Block
Sewer Private
Water Assessment Unpaid, Dual Water, Well
Structure Type Stucco
Construction Status Resale Property
Schools
Elementary Schools Corkscrew Elementary School
Middle Schools Corkscrew Middle School
High Schools Palmetto Ridge High School
Others
Pets Allowed No Approval Needed
Senior Community No
Restrictions None
Ownership Single Family
Special Listing Condition Disclosures, Seller Disclosure Available
Pets Description No Approval Needed
Read Less Info
Want to know what your home might be worth? Contact us for a FREE valuation!

Our team is ready to help you sell your home for the highest possible price ASAP
Bought with Royal Shell Real Estate, Inc.
GET MORE INFORMATION





