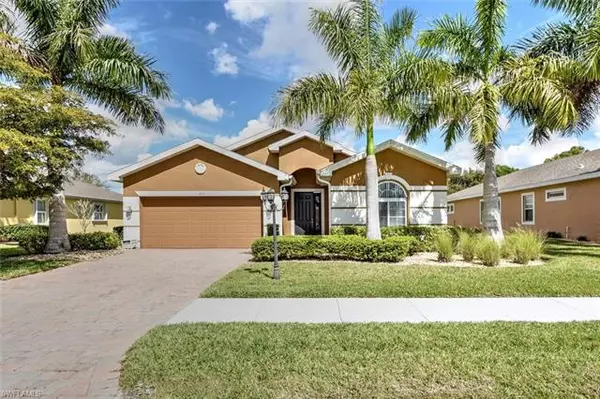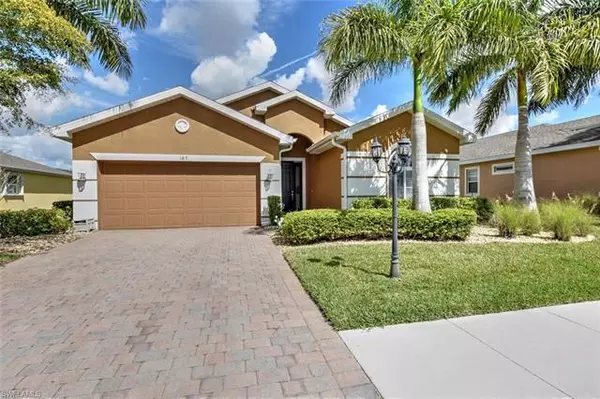For more information regarding the value of a property, please contact us for a free consultation.
Key Details
Sold Price $430,000
Property Type Single Family Home
Sub Type Single Family
Listing Status Sold
Purchase Type For Sale
Square Footage 1,804 sqft
Price per Sqft $238
Subdivision Celebration Cape
MLS Listing ID 222014690
Sold Date 04/21/22
Bedrooms 3
Full Baths 2
Construction Status Resale Property
HOA Y/N Yes
Annual Recurring Fee 2640.0
Year Built 2015
Annual Tax Amount $3,781
Tax Year 2021
Lot Size 10,890 Sqft
Property Description
A terrific opportunity for a newer 2015 DR Horton single level ranch home in gated community "Celebration Cape" in convenient mid-Cape location! Warm & inviting front foyer leads to open concept main living area incl cabinet packed cherry kitchen w/stainless steel appliances, expansive granite counter top; dining room, breakfast dining area & great room/living room! All ceramic tile main living areas & baths floors, carpeted bedrooms; master bedroom complete w/soaking tub & separate glass enclosed shower complimented by general walk-in closets! 2 bedrooms w/main bath offers split bedrooms floor plan. Utility room w/washer-dryer & utility sink & 2-car garage too! Most furniture and many furnishings by inventory, negotiable. List agents are Owners and FL licensed real estate brokers.
Location
State FL
County Lee
Community Celebration Cape
Area Cc14 - Cape Coral Unit 16, 18, 22-
Rooms
Other Rooms Guest Bath, Laundry in Residence, Screened Lanai/Porch
Dining Room Breakfast Bar, Breakfast Room, Dining - Living, See Remarks
Interior
Interior Features Cable Prewire, Foyer, High Speed Available, Pantry, Walk-In Closet
Heating Central Electric
Cooling Central Electric
Flooring Carpet, Concrete, Tile
Equipment Auto Garage Door, Dishwasher, Disposal, Microwave, Range, Washer/Dryer Hookup
Furnishings Unfurnished
Exterior
Exterior Feature Privacy Wall
Garage Attached
Garage Spaces 2.0
Community Features Gated
Amenities Available Dog Park, Sidewalk, Streetlight
Waterfront Description None
View Partial Buildings
Roof Type Shingle
Parking Type 2 Assigned, Driveway Paved
Garage 2.00
Private Pool No
Building
Lot Description Irregular Shape
Building Description Stucco, 1 Story/Ranch
Faces N
Story 1
Entry Level 1
Foundation Concrete Block
Sewer Central
Water Central
Structure Type Stucco
Construction Status Resale Property
Others
Pets Allowed Limits
Senior Community No
Restrictions Limited Number Vehicles,No Commercial
Ownership Single Family
Pets Description Limits
Read Less Info
Want to know what your home might be worth? Contact us for a FREE valuation!

Our team is ready to help you sell your home for the highest possible price ASAP
Bought with Premiere Plus Realty Company
GET MORE INFORMATION





