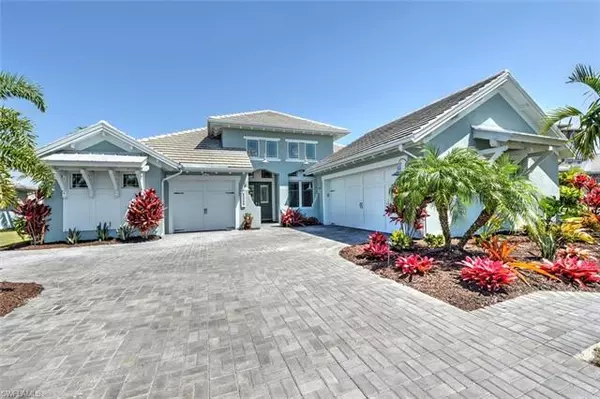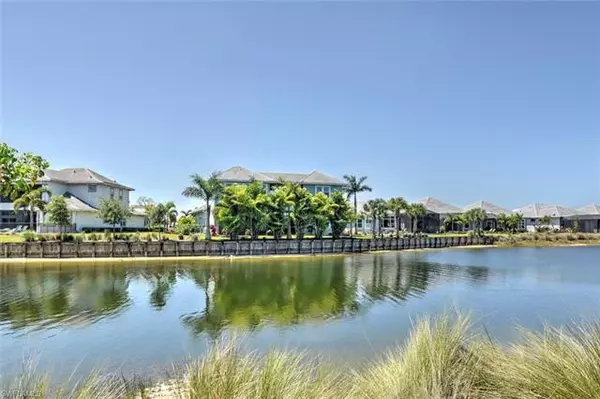For more information regarding the value of a property, please contact us for a free consultation.
Key Details
Sold Price $2,675,000
Property Type Single Family Home
Sub Type Single Family
Listing Status Sold
Purchase Type For Sale
Square Footage 4,089 sqft
Price per Sqft $654
Subdivision Isles Of Collier Preserve
MLS Listing ID 222030307
Sold Date 07/01/22
Bedrooms 4
Full Baths 4
Half Baths 2
Construction Status Resale Property
HOA Fees $406/qua
HOA Y/N No
Annual Recurring Fee 4872.0
Year Built 2019
Annual Tax Amount $13,950
Tax Year 2021
Lot Size 0.400 Acres
Property Description
Coastal elegant courtyard-style LAKE front home chock full of luxurious appointments with 2 bedrooms, 2 casitas, 4 full + 2 half baths, 1 office, formal dining, great room, rec room and 1000 sq ft courtyard with resort pool, spa, waterfall and commercial outdoor kitchen.Master Suite overlooks the courtyard - let the sounds of the waterfall lull you to sleep.Custom designed closets for easy organization/presentation of your favorite shoes/handbags.Open Kitchen features high-end stainless appliances and a triangle-shaped island with seating for 6+. Second floor offers game room with 1/2 bath, bedroom w full bath & large patio - all overlooking the lake. Seamless indoor/outdoor Courtyard living with pocket sliders AND Zero/corner door sliders - all impact. Outdoor kitchen w enormous hood, smoker, grill and ice maker. 500 gal propane tank. Custom mirrors. Fenced dog-run. Generator. TESLA home backup energy system cuts elect bill in half each month. Whole house water softener/ filtration. Oversized/long paved driveway & 3 car garage provides plenty of parking. Mature trees for lake front privacy. Outdoor funiture, livingroom furn and barstools stay. TAMARIND GRANDE Floorplan.
Location
State FL
County Collier
Community Isles Of Collier Preserve
Area Na09 - South Naples Area
Rooms
Bedroom Description Master BR Ground,Split Bedrooms,Two Master Suites
Other Rooms Attached Apartment, Balcony, Family Room, Great Room, Guest Bath, Guest Room, Laundry in Residence, Loft, Media Room, Screened Lanai/Porch
Guest Accommodations 2+ Baths,2+ Bedrooms,Cabana,Screened Porch
Dining Room Breakfast Bar, Dining - Family, Eat-in Kitchen, Formal
Interior
Interior Features Built-In Cabinets, Cable Prewire, Closet Cabinets, Custom Mirrors, Foyer, French Doors, High Speed Available, Pantry, Smoke Detectors, Tray Ceiling, Volume Ceiling, Walk-In Closet, Window Coverings, Zero/Corner Door Sliders
Heating Central Electric, Zoned
Cooling Central Electric, Zoned
Flooring Laminate, Tile, Vinyl
Equipment Cooktop - Electric, Dishwasher, Disposal, Double Oven, Dryer, Freezer, Generator, Grill - Gas, Ice Maker - Stand Alone, Microwave, Refrigerator/Freezer, Reverse Osmosis, Self Cleaning Oven, Smoke Detector, Wall Oven, Washer, Water Treatment Owned
Furnishings Partially Furnished
Exterior
Exterior Feature Built In Grill, Courtyard, Deck, Extra Building, Fence, Outdoor Kitchen, Sprinkler Auto, Storage, Water Display
Garage Attached
Garage Spaces 3.0
Pool Below Ground, Custom Upgrades, Heated Electric, Screened
Community Features Gated
Amenities Available Bike And Jog Path, Bocce Court, Clubhouse, Community Pool, Community Room, Community Spa/Hot tub, Dog Park, Exercise Room, Internet Access, Lap Pool, Pickleball, Restaurant, Sauna, Sidewalk, Tennis Court, Underground Utility
Waterfront 1
Waterfront Description Lake
View Lake, Water Feature
Roof Type Metal,Tile
Parking Type 2+ Spaces, Driveway Paved, Electric Vehicle Charging, Paved Parking
Garage 3.00
Private Pool Yes
Building
Lot Description Cul-De-Sac, Dead End
Building Description Stucco,Vinyl Siding, 2 Story,Multi-Story Home
Faces N
Story 2
Entry Level 1
Foundation Concrete Block
Sewer Assessment Paid, Central
Water Assessment Paid, Central
Structure Type Stucco,Vinyl Siding
Construction Status Resale Property
Others
Pets Allowed No Approval Needed
Senior Community No
Restrictions Architectural,Deeded
Ownership Single Family
Special Listing Condition Prior Title Insurance, Seller Disclosure Available
Pets Description No Approval Needed
Read Less Info
Want to know what your home might be worth? Contact us for a FREE valuation!

Our team is ready to help you sell your home for the highest possible price ASAP
Bought with Keller Williams Realty Fort My
GET MORE INFORMATION





