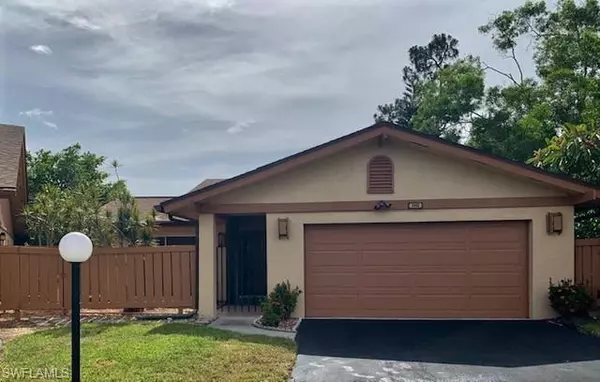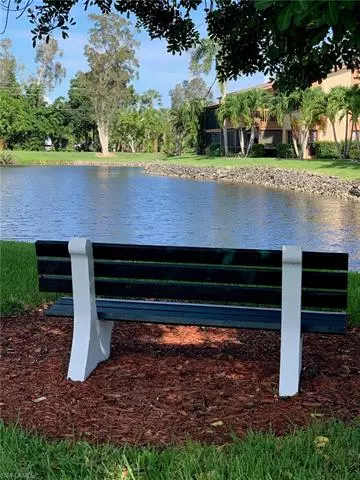For more information regarding the value of a property, please contact us for a free consultation.
Key Details
Sold Price $159,000
Property Type Single Family Home
Sub Type Single Family
Listing Status Sold
Purchase Type For Sale
Square Footage 1,441 sqft
Price per Sqft $110
Subdivision Royal Woods
MLS Listing ID 220036562
Sold Date 02/03/21
Bedrooms 3
Full Baths 2
Construction Status Resale Property
HOA Y/N Yes
Annual Recurring Fee 3024.0
Year Built 1983
Annual Tax Amount $618
Tax Year 2019
Lot Size 2,962 Sqft
Property Description
Bring ALL OFFERS! INVESTOR or Second HOME? Where can you find a 3/2 house at this price, with this square footage, with a 2 car Garage, in SOUTH FORT MYERS? This is the ONLY one available! A Lovely Sunny, Charming Home, just waiting for a New Owner. 2 Bedroom, PLUS, Den, PLUS an Additional captive room, that would make a Great 2nd Office or a Super Size Walk In Closet. Located off Den w/Sliders. 2 Car Garage, Glass/Screen Window Lanai. Vaulted Ceilings in the Great Room Living Area. Large Diagonal Tile in the Main Living Area. The Roof was New in 2016. New Cabinets in Kitchen, New Master Bath, New Carpet, New Hot Water Heater. A/C was new in 2016. Washer and dryer included! Backyard views a landscaped Privacy Wall. Royal Woods offers a Super Large Sparkling Pool, Tennis Courts, Community Room, Shuffleboard Courts. Public Golf Course Across the Street. Shopping and Restaurants nearby. Sanibel causeway in 20 Minutes. RSW just 15 min away! Come Enjoy The Florida Lifestyle!
Location
State FL
County Lee
Community Royal Woods
Area Fm18 - Fort Myers Area
Zoning RM-2
Rooms
Bedroom Description Split Bedrooms
Other Rooms Florida Room, Home Office, Laundry in Garage, Open Porch/Lanai, See Remarks, Screened Lanai/Porch, Workshop, Den - Study
Dining Room Dining - Living
Interior
Interior Features Built-In Cabinets, Cable Prewire, Custom Mirrors, French Doors, High Speed Available, Smoke Detectors, Walk-In Closet, Window Coverings
Heating Central Electric
Cooling Ceiling Fans, Central Electric, Exhaust Fan
Flooring Carpet, Tile
Equipment Auto Garage Door, Dishwasher, Dryer, Microwave, Range, Refrigerator/Icemaker, Smoke Detector, Washer
Furnishings Unfurnished
Exterior
Exterior Feature Patio, Privacy Wall, Sprinkler Auto
Garage Attached
Garage Spaces 2.0
Community Features Non-Gated, Tennis
Amenities Available Clubhouse, Community Pool, Community Room, Shuffleboard, Streetlight, Tennis Court, Underground Utility
Waterfront Description None
View Landscaped Area, Privacy Wall
Roof Type Metal,Shingle
Parking Type Driveway Paved
Garage 2.00
Private Pool No
Building
Lot Description Regular
Building Description Stucco, 1 Story/Ranch,End-Unit
Faces W
Story 1
Entry Level 1
Foundation Wood Frame
Sewer Central
Water Central
Structure Type Stucco
Construction Status Resale Property
Schools
Elementary Schools School Choice South Zone
Middle Schools School Choice South Zone
High Schools School Choice South Zone
Others
Pets Allowed Limits
Senior Community No
Restrictions Architectural,Deeded,No Commercial,No RV
Ownership Single Family
Special Listing Condition Deed Restrictions, Seller Disclosure Available
Pets Description Limits
Read Less Info
Want to know what your home might be worth? Contact us for a FREE valuation!

Our team is ready to help you sell your home for the highest possible price ASAP
Bought with Marzucco Real Estate
GET MORE INFORMATION





