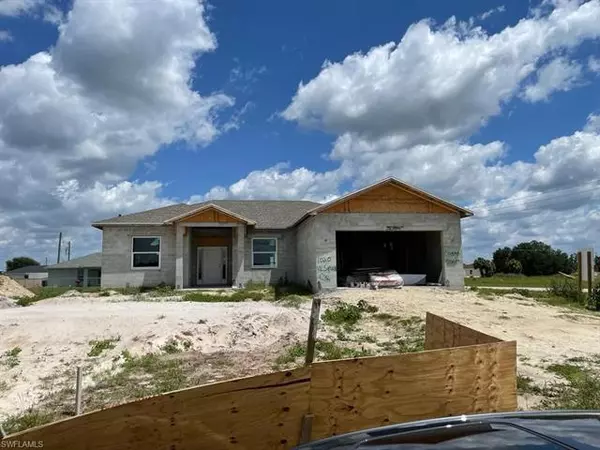For more information regarding the value of a property, please contact us for a free consultation.
Key Details
Sold Price $355,000
Property Type Single Family Home
Sub Type Single Family
Listing Status Sold
Purchase Type For Sale
Square Footage 1,673 sqft
Price per Sqft $212
Subdivision Port Labelle
MLS Listing ID 221072205
Sold Date 08/26/22
Bedrooms 3
Full Baths 2
Construction Status Under Construction
HOA Y/N No
Year Built 2022
Annual Tax Amount $147
Tax Year 2020
Lot Size 0.270 Acres
Property Description
Corner lot, completely new build, extremely open floor plan, Glades County school district and much more! This spectacular home offers a multitude of benefits with a remarkable price that will exceed your expectations. The Hampton model is our most spacious model, busting close to 1700 sq feet under air with 3 large bedrooms + den and 2 full bathrooms along with a 2 car garage, a large covered lanai, this home spans over 2,500 total square feet. Special features include an open concept floor plan, spacious great room, vaulted ceilings, custom cabinets, granite countertops, and energy-efficient stainless-steel appliances. The Hampton model is a lovely family home offering effortless living with an open concept that's custom-built. The perfect property in the perfect community. Completion June 2022. Drive by and take a look, lot sign very visible.
Location
State FL
County Glades
Community Port Labelle
Area Gc01 - Glades County
Rooms
Bedroom Description First Floor Bedroom,Master BR Ground,Split Bedrooms
Other Rooms Great Room, Guest Room, Laundry in Residence, Open Porch/Lanai
Dining Room Formal
Kitchen Island, Pantry
Interior
Interior Features Built-In Cabinets, High Speed Available, Pantry, Smoke Detectors, Vaulted Ceiling, Walk-In Closet
Heating Central Electric
Cooling Central Electric
Flooring Vinyl
Equipment Auto Garage Door, Cooktop - Electric, Dishwasher, Disposal, Microwave, Refrigerator/Freezer, Smoke Detector, Washer/Dryer Hookup
Furnishings Unfurnished
Exterior
Exterior Feature None
Garage Attached
Garage Spaces 2.0
Community Features Non-Gated
Amenities Available None
Waterfront Description None
View Landscaped Area
Roof Type Shingle
Parking Type Driveway Paved
Garage 2.00
Private Pool No
Building
Lot Description Corner, Oversize
Building Description Stucco, 1 Story/Ranch
Faces W
Story 1
Entry Level 1
Foundation Concrete Block
Sewer Septic
Water Central
Structure Type Stucco
Construction Status Under Construction
Schools
Elementary Schools Glades Elementary
Middle Schools Glades Middle School
High Schools Glades High School
Others
Pets Allowed No Approval Needed
Senior Community No
Restrictions None
Ownership Single Family
Special Listing Condition Building Permit, Elevation Certificate, Home Warranty, Survey Available
Pets Description No Approval Needed
Read Less Info
Want to know what your home might be worth? Contact us for a FREE valuation!

Our team is ready to help you sell your home for the highest possible price ASAP
Bought with Realty One Group Innovation
GET MORE INFORMATION





