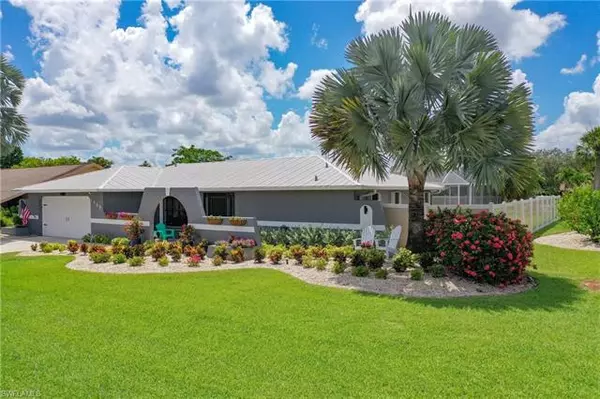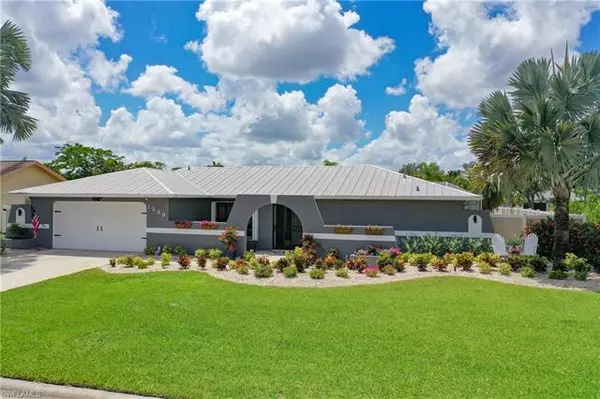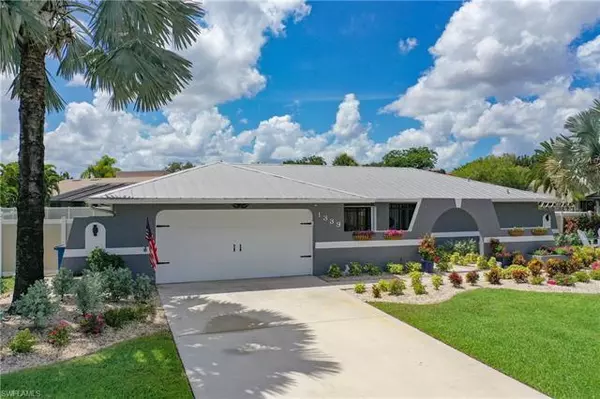For more information regarding the value of a property, please contact us for a free consultation.
Key Details
Sold Price $524,900
Property Type Single Family Home
Sub Type Single Family
Listing Status Sold
Purchase Type For Sale
Square Footage 2,027 sqft
Price per Sqft $258
Subdivision Whiskey Creek Club Estates
MLS Listing ID 221052525
Sold Date 10/15/21
Bedrooms 3
Full Baths 2
Construction Status Resale Property
HOA Y/N Yes
Annual Recurring Fee 30.0
Year Built 1980
Annual Tax Amount $4,185
Tax Year 2020
Lot Size 0.334 Acres
Property Description
H3014 - Private oasis. Fenced and professionally landscaped 2,027 sf home offering 3BR plus den/2BA /2 car oversized garage. This fully updated/upgraded pool home has brand new bathrooms (2021), custom gourmet kitchen and bathroom cabinets, granite surfaces, stainless steel appliances, large laundry room with sink, and all updated plumbing, electrical, pool equipment, as well as new high end vinyl fencing with double gate. The home also offers a vaulted cage and an enclosed “all-season” Florida room off of the pool / lanai area with southern exposure. The home offers a metal “hip” roof (2007) and storm shutters on all openings. The home has a great open floorplan with plenty of space for indoor/outdoor entertaining. The home sits on a 1/3 acre corner lot on a quiet, low-traffic street. Great friendly neighborhood with gulf-access homes. Sprinklers run from your well. Plenty of closet space including a walk-in closet in master bedroom. No carpeting. This home must be seen to be believed.
Location
State FL
County Lee
Community Whiskey Creek
Area Fm06 - Fort Myers Area
Zoning RS-1
Rooms
Bedroom Description First Floor Bedroom,Master BR Ground,Split Bedrooms
Other Rooms Laundry in Residence, Screened Lanai/Porch, Den - Study
Dining Room Breakfast Bar, Formal
Kitchen Island, Pantry
Interior
Interior Features Built-In Cabinets, Cable Prewire, Laundry Tub, Pantry, Walk-In Closet
Heating Central Electric
Cooling Ceiling Fans, Central Electric
Flooring Tile
Equipment Auto Garage Door, Cooktop - Electric, Dishwasher, Disposal, Dryer, Microwave, Refrigerator, Smoke Detector, Wall Oven, Washer, Washer/Dryer Hookup
Furnishings Unfurnished
Exterior
Exterior Feature Fence, Fruit Trees, Sprinkler Auto
Garage Attached
Garage Spaces 2.0
Pool Below Ground, Concrete, Equipment Stays
Community Features Golf Course, Non-Gated
Amenities Available Clubhouse, Golf Course
Waterfront Description None
View Landscaped Area
Roof Type Metal
Parking Type Covered, Driveway Paved
Garage 2.00
Private Pool Yes
Building
Lot Description Oversize
Building Description Stucco, 1 Story/Ranch
Faces S
Story 1
Entry Level 1
Foundation Concrete Block
Sewer Central
Water Central
Structure Type Stucco
Construction Status Resale Property
Schools
Elementary Schools School Choice
Middle Schools School Choice
High Schools School Choice
Others
Pets Allowed No Approval Needed
Senior Community No
Restrictions Deeded,No Commercial,No RV
Ownership Single Family
Special Listing Condition Seller Disclosure Available, Survey Available
Pets Description No Approval Needed
Read Less Info
Want to know what your home might be worth? Contact us for a FREE valuation!

Our team is ready to help you sell your home for the highest possible price ASAP
Bought with John R. Wood Properties
GET MORE INFORMATION





