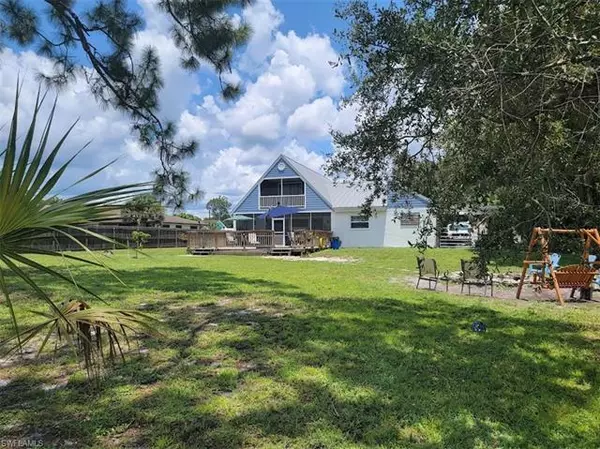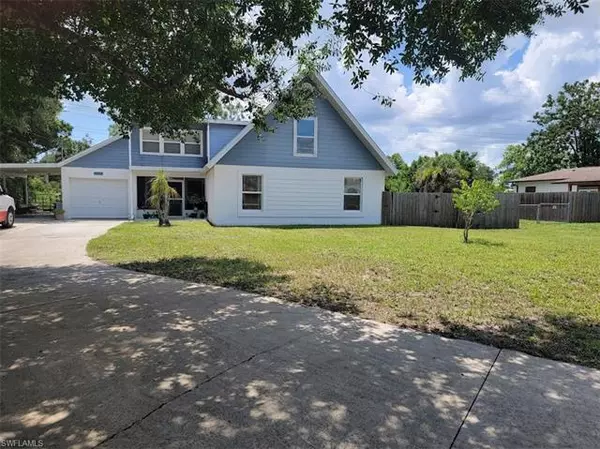For more information regarding the value of a property, please contact us for a free consultation.
Key Details
Sold Price $400,000
Property Type Single Family Home
Sub Type Single Family
Listing Status Sold
Purchase Type For Sale
Square Footage 1,887 sqft
Price per Sqft $211
Subdivision Pinecrest Haven
MLS Listing ID 221038075
Sold Date 11/02/21
Bedrooms 4
Full Baths 2
Construction Status Resale Property
HOA Y/N No
Year Built 1984
Annual Tax Amount $3,009
Tax Year 2020
Lot Size 1.400 Acres
Property Description
PRICE JUST REDUCED, SELLER IS MOTIVATED! Four Bedroom Home situated on 1.4 Acres in Bonita Springs! Circular Driveway with plenty of room to park your Recreational Vehicle (RV hook-up), Boat and/or More! Fenced in backyard perfect for the kids, grandchildren and pets to run around! Screened & Tiled Entry & Lanai! Spacious wooden deck, great for barbequing, sunning or simply relaxing! Firepit and Horseshoe pits! Living Room with vaulted ceiling, view of small loft to display heirlooms, plants etc, wood floor with access door to screened lanai! Kitchen features stainless steel appliances, black tile counter-tops, white cabinetry, island and is combined w/ the dining area, both rooms with crown molding, sliders to lanai and backyard! Convenient first floor laundry room with brand new washer, wire shelving! Extra storage under the stairs! Two bedrooms on first floor (laminate flooring, crown molding) with one connected to the bathroom via pocket door. The two larger bedrooms are on the 2nd floor (carpet) - the bedroom facing West boasts a private, screened balcony - enjoy your morning coffee and/or the sunset. Central Water and Road Assessment Paid Off. $2,000 Carpet Allowance.
Location
State FL
County Lee
Community Pinecrest Haven
Area Bn10 - East Of Old 41 South Of S
Zoning AG-2
Rooms
Bedroom Description Master BR Ground
Other Rooms Family Room, Laundry in Residence, Screened Balcony
Dining Room Breakfast Bar, Eat-in Kitchen
Kitchen Island
Interior
Interior Features Built-In Cabinets, Cable Prewire, Foyer, Vaulted Ceiling, Window Coverings
Heating Central Electric
Cooling Ceiling Fans, Central Electric, Exhaust Fan
Flooring Carpet, Laminate, Tile
Equipment Cooktop - Electric, Dishwasher, Dryer, Microwave, Refrigerator/Icemaker, Washer
Furnishings Unfurnished
Exterior
Exterior Feature Built-In Wood Fire Pit, Deck, Fence, Room for Pool
Garage Attached
Garage Spaces 1.0
Carport Spaces 1
Community Features Non-Gated
Amenities Available None
Waterfront Description None
View None/Other, Wooded Area
Roof Type Metal
Parking Type 2+ Spaces, Circle Drive, Load Space, RV-Boat
Garage 1.00
Private Pool No
Building
Lot Description Oversize
Building Description Stucco,Wood Siding, 2 Story
Faces W
Story 2
Foundation Concrete Block, Wood Frame
Sewer Central
Water Assessment Paid, Central
Structure Type Stucco,Wood Siding
Construction Status Resale Property
Schools
Elementary Schools School Choice
Middle Schools School Choice
High Schools School Choice
Others
Pets Allowed No Approval Needed
Senior Community No
Restrictions None
Ownership Single Family
Special Listing Condition Seller Disclosure Available
Pets Description No Approval Needed
Read Less Info
Want to know what your home might be worth? Contact us for a FREE valuation!

Our team is ready to help you sell your home for the highest possible price ASAP
Bought with Better Homes And Gardens RE
GET MORE INFORMATION





