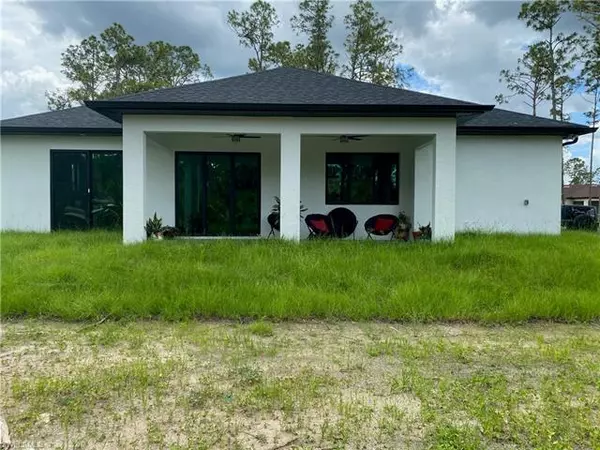For more information regarding the value of a property, please contact us for a free consultation.
Key Details
Sold Price $570,000
Property Type Single Family Home
Sub Type Single Family
Listing Status Sold
Purchase Type For Sale
Square Footage 1,643 sqft
Price per Sqft $346
Subdivision Golden Gate Estates
MLS Listing ID 221054396
Sold Date 12/16/21
Bedrooms 3
Full Baths 2
Construction Status Resale Property
HOA Y/N No
Year Built 2021
Annual Tax Amount $233
Tax Year 2020
Lot Size 2.270 Acres
Property Description
Secluded State of the Art High Ceiling 2021 Home (with 10 years full warranty) nestled in the Woods. Upgraded Dream Chef Kitchen with 2 deep S/S sinks (1) in a huge 6'x6' Island. Samsung S/S Fingerprint Resistant Appliances with Hood. Wine Cooler. Plenty of 42" solid wood Cabinets & drawers. Bianco Romano Granite. Porcelain Tile. Oversized S/S LG W/D in Laundry with Tub. Humongous 36 s/f Shower, Vertical Spa, Thermal Sauna with Huge Rain Shower and double sinks in Master Bath. Vertical Spa/Shower in Guest Bath, both with granite, solid wood cabinets, glass doors, Bluetooth music and color lights exhaust fans. 100% Handicap accessible with 8'x3' doors & oversize Toilets. Ceilings & Walls Insulated. Thermal, Tinted, UV Protection Impact Windows & 8' Doors. Upgraded Culligan Water System with Reverse Osmosis & minerals filters. Oversize 3.5 tons 16 seers A/C & extra Fuse Panel for future projects. Automatic Sprinkles. Swann Security Cameras. LED Motion Lights. Fireplace. Central Vacuum. Summer Kitchen ready. Room for another house in the same lot (60% Bigger or 40% Smaller). Country living, room for Pool, RV, Boats, Horses, Livestock. 20 Min from Beaches, Downtown Restaurants & Malls.
Location
State FL
County Collier
Community Golden Gate Estates
Area Na47 - Gge 67-78
Rooms
Bedroom Description Master BR Ground,Split Bedrooms
Other Rooms Family Room, Great Room, Laundry in Residence, Open Porch/Lanai
Dining Room Eat-in Kitchen, See Remarks
Kitchen Island, Pantry
Interior
Interior Features Built-In Cabinets, Cable Prewire, Custom Mirrors, Fireplace, Foyer, High Speed Available, Laundry Tub, Multi Phone Lines, Pantry, Smoke Detectors, Surround Sound Wired, Tray Ceiling, Wheel Chair Access, Zero/Corner Door Sliders
Heating Central Electric
Cooling Air Purifier, Ceiling Fans, Central Electric
Flooring Tile
Equipment Auto Garage Door, Central Vacuum, Cooktop - Electric, Dishwasher, Dryer, Grill - Gas, Instant Hot Faucet, Microwave, Range, Refrigerator/Freezer, Refrigerator/Icemaker, Reverse Osmosis, Security System, Self Cleaning Oven, Smoke Detector, Washer, Water Treatment Owned, Wine Cooler
Furnishings Unfurnished
Exterior
Exterior Feature Fruit Trees, Outdoor Kitchen, Patio, Private Road, Room for Pool, Sprinkler Auto
Garage Attached
Garage Spaces 2.0
Community Features No Subdivision, Non-Gated
Amenities Available Bike And Jog Path, Boat Storage, Horses OK, Internet Access, Play Area, Sauna, Underground Utility
Waterfront Description None
View Landscaped Area, Preserve, Wooded Area
Roof Type Shingle
Parking Type 2+ Spaces, Driveway Unpaved, RV-Boat, Wheelchair Access
Garage 2.00
Private Pool No
Building
Lot Description Horses Ok, Oversize
Building Description Stucco, 1 Story/Ranch,Contemporary,Florida
Faces N
Story 1
Entry Level 1
Foundation Concrete Block, Elevated
Sewer Assessment Paid, Septic
Water Assessment Paid, Well
Structure Type Stucco
Construction Status Resale Property
Schools
Elementary Schools Sabal Palm Elementary School
Middle Schools Cypress Palm Middle School
High Schools Palmetto Ridge High School
Others
Pets Allowed No Approval Needed
Senior Community No
Restrictions Deeded
Ownership Single Family
Special Listing Condition Elevation Certificate, Home Warranty, Owner Agent, Survey Available
Pets Description No Approval Needed
Read Less Info
Want to know what your home might be worth? Contact us for a FREE valuation!

Our team is ready to help you sell your home for the highest possible price ASAP
Bought with Premiere Plus Realty Co.
GET MORE INFORMATION





