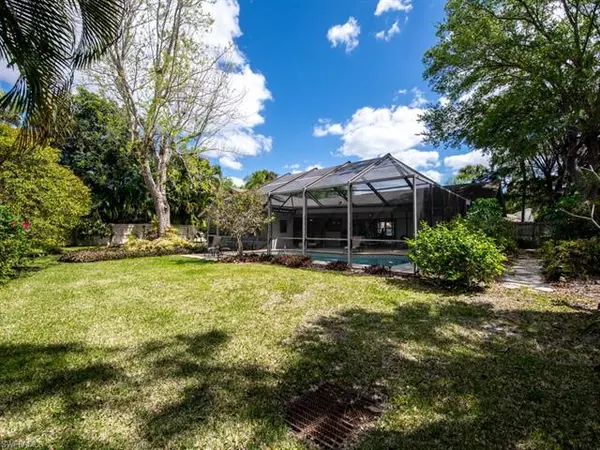For more information regarding the value of a property, please contact us for a free consultation.
Key Details
Sold Price $425,000
Property Type Single Family Home
Sub Type Single Family
Listing Status Sold
Purchase Type For Sale
Square Footage 1,976 sqft
Price per Sqft $215
Subdivision Whiskey Creek Club Estates
MLS Listing ID 221014702
Sold Date 06/02/21
Bedrooms 3
Full Baths 2
Construction Status Resale Property
HOA Y/N No
Year Built 1983
Annual Tax Amount $3,355
Tax Year 2020
Lot Size 0.296 Acres
Property Description
Located in the desirable Whiskey Creek neighborhood, this beautiful 3 bedroom /2 bath home has it all. The open foyer leads you into a formal living and dining area with a gorgeous view of the pool. The master wing includes an updated master bath, large walk-in closet, and additional vanity. Around the corner, the kitchen includes granite countertops, stainless steel appliances, and an island with bar seating. In addition to the formal dining room, there is a breakfast nook for a table and chairs. Sliders in the family room open up to a beautiful pool and expansive lanai. The other two bedrooms share a large bathroom in the other wing of the home. Additional features of the home include a large laundry room and sink, a two-car garage, and plantation shutters. Upon exiting the screened-in lanai, step into a beautiful fenced-in backyard with mature trees and a beautiful lawn. Come and see this home in one of the most sought-after neighborhoods in all of Fort Myers!
Location
State FL
County Lee
Community Whiskey Creek
Area Fm06 - Fort Myers Area
Zoning RS-1
Rooms
Other Rooms Florida Room, Guest Bath, Guest Room, Laundry in Residence, Open Porch/Lanai, Screened Lanai/Porch
Dining Room Breakfast Bar, Dining - Living, Formal
Kitchen Island
Interior
Interior Features Cable Prewire, Foyer, High Speed Available, Laundry Tub, Pull Down Stairs, Smoke Detectors, Vaulted Ceiling, Volume Ceiling
Heating Central Electric
Cooling Ceiling Fans, Central Electric
Flooring Carpet, Tile
Equipment Auto Garage Door, Cooktop - Electric, Dishwasher, Disposal, Dryer, Microwave, Refrigerator/Icemaker, Smoke Detector, Wall Oven, Washer
Furnishings Unfurnished
Exterior
Exterior Feature Deck, Fence, Patio, Sprinkler Auto
Garage Attached
Garage Spaces 2.0
Pool Below Ground, Concrete, Equipment Stays
Community Features Non-Gated
Amenities Available Golf Course, Guest Room, Restaurant, Sidewalk, Streetlight
Waterfront Description None
View Landscaped Area
Roof Type Shingle
Garage 2.00
Private Pool Yes
Building
Lot Description Regular
Building Description Stucco, 1 Story/Ranch
Faces W
Story 1
Foundation Concrete Block
Sewer Central
Water Central
Structure Type Stucco
Construction Status Resale Property
Schools
Elementary Schools South Zone School Choice
Middle Schools South Zone School Choice
High Schools South Zone School Choice
Others
Pets Allowed No Approval Needed
Senior Community No
Restrictions Deeded
Ownership Single Family
Pets Description No Approval Needed
Read Less Info
Want to know what your home might be worth? Contact us for a FREE valuation!

Our team is ready to help you sell your home for the highest possible price ASAP
Bought with Re/Max Realty Team
GET MORE INFORMATION





