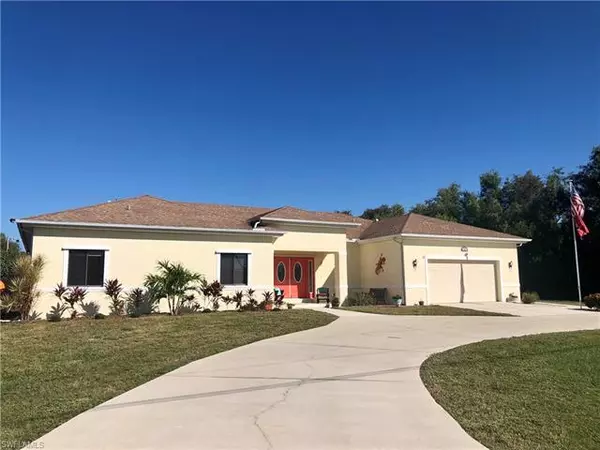For more information regarding the value of a property, please contact us for a free consultation.
Key Details
Sold Price $352,500
Property Type Single Family Home
Sub Type Single Family
Listing Status Sold
Purchase Type For Sale
Square Footage 2,253 sqft
Price per Sqft $156
Subdivision Gulf Shores Estates
MLS Listing ID 220078033
Sold Date 03/26/21
Bedrooms 3
Full Baths 2
Construction Status Resale Property
HOA Y/N No
Year Built 2004
Annual Tax Amount $3,556
Tax Year 2019
Lot Size 1.000 Acres
Property Description
When you drive into the circular driveway you will be taken with the curb appeal of this property. Lovingly cared for, this three-bedroom, two-bath home with cathedral ceilings, split floor plan, a den-office, and separate dining area all on a lovely private acre surrounded by mature plantings that give you a feeling of your own island oasis. You will not run out of cabinet space in the kitchen or closet space in the master bedroom. The master bedroom and bath are both very spacious. AC was replaced in 2017 and hot water heater in 2020. Do you want to plant vegetables? There is a raised bed for that! Two mango trees, a lemon and a lime tree are on the property with plenty of room to plant more! The screened-in lanai overlooking the nicely planted yard will soothe your soul! This property is zoned AG-2 which opens up a lot of possibilities! This is a beautiful home with lots of room!
Location
State FL
County Lee
Community Gulf Shores Estates
Area Pi02 - Pine Island (South)
Zoning AG-2
Rooms
Bedroom Description Split Bedrooms
Other Rooms Laundry in Garage, Screened Lanai/Porch, Den - Study
Dining Room Dining - Family
Kitchen Island, Pantry
Interior
Interior Features Built-In Cabinets, Cable Prewire, Cathedral Ceiling, Fireplace, French Doors, High Speed Available, Laundry Tub, Pantry, Pull Down Stairs, Smoke Detectors
Heating Central Electric
Cooling Ceiling Fans, Central Electric
Flooring Laminate, Tile, Vinyl
Equipment Auto Garage Door, Cooktop - Electric, Dishwasher, Disposal, Double Oven, Microwave, Refrigerator, Self Cleaning Oven, Smoke Detector, Washer, Washer/Dryer Hookup
Furnishings Partially Furnished
Exterior
Exterior Feature Fruit Trees, Patio, Room for Pool
Garage Attached
Garage Spaces 2.0
Community Features Non-Gated
Amenities Available Bike And Jog Path
Waterfront Description None
View Landscaped Area
Roof Type Shingle
Parking Type 2+ Spaces, Circle Drive, Driveway Paved, Paved Parking
Garage 2.00
Private Pool No
Building
Lot Description Regular
Building Description Stucco, 1 Story/Ranch
Faces N
Story 1
Foundation Concrete Block
Sewer Septic
Water Central
Structure Type Stucco
Construction Status Resale Property
Others
Pets Allowed No Approval Needed
Senior Community No
Restrictions None
Ownership Single Family
Special Listing Condition Seller Disclosure Available
Pets Description No Approval Needed
Read Less Info
Want to know what your home might be worth? Contact us for a FREE valuation!

Our team is ready to help you sell your home for the highest possible price ASAP
Bought with Pine Island Realty Inc
GET MORE INFORMATION





