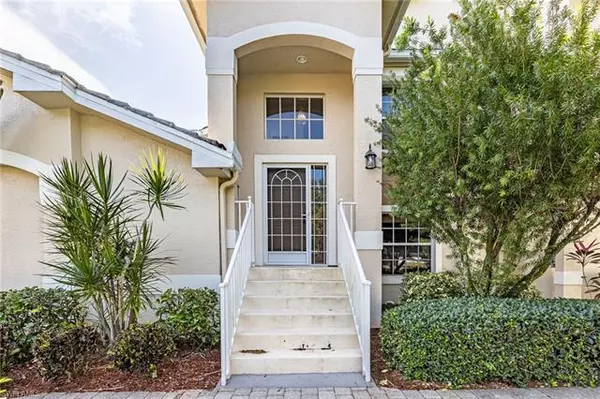For more information regarding the value of a property, please contact us for a free consultation.
Key Details
Sold Price $259,000
Property Type Condo
Sub Type Low Rise (1-3)
Listing Status Sold
Purchase Type For Sale
Square Footage 2,132 sqft
Price per Sqft $121
Subdivision Glen Cove
MLS Listing ID 220069760
Sold Date 02/05/21
Bedrooms 4
Full Baths 2
Construction Status Resale Property
HOA Fees $544/qua
HOA Y/N No
Annual Recurring Fee 6532.0
Year Built 2000
Annual Tax Amount $3,358
Tax Year 2019
Lot Size 5,902 Sqft
Property Description
Take a look at this END UNIT with OVER 2100 SF. This is 4 bedroom, 2 bath home with a PRIVATE ELEVATOR! The spacious master bedroom has a walk-in closet, shower and his & her sinks. You can access the screened-in lanai from the master bedroom that overlooks a pond. The 4th bedroom can be used as a den/office. Cathedral ceilings in the living and dining area. The larger guest bedroom has room for a queen or king bed and already comes with a murphy bed. Nicely laid out kitchen for cooking. The home has wood-like laminate floors, tile and carpet throughout. The laundry room is located upstairs and has a utility sink. Plenty of parking with the 2 car garage and driveway. There are hurricane shutters on all the windows and lanai (manual and electric). Lots of amenities to use in Parker Lakes including pool, fitness center, tennis, pickle ball, fishing pier, playground and much more. Also close to our beautiful beaches. Come take a look! Bring offers..
Location
State FL
County Lee
Community Parker Lakes
Area Fm10 - Fort Myers Area
Zoning PUD
Rooms
Bedroom Description Master BR Upstairs,Split Bedrooms
Other Rooms Family Room, Great Room, Guest Bath, Guest Room, Laundry in Residence, Screened Lanai/Porch, Den - Study
Dining Room Eat-in Kitchen
Kitchen Pantry
Interior
Interior Features Built-In Cabinets, Cable Prewire, Cathedral Ceiling, High Speed Available, Laundry Tub, Pantry, Smoke Detectors, Walk-In Closet, Window Coverings
Heating Central Electric
Cooling Central Electric
Flooring Carpet, Laminate, Tile
Equipment Auto Garage Door, Cooktop, Dishwasher, Disposal, Dryer, Microwave, Refrigerator/Icemaker, Self Cleaning Oven, Washer
Furnishings Unfurnished
Exterior
Exterior Feature Pond, Sprinkler Auto, Water Display
Garage Attached
Garage Spaces 2.0
Community Features Non-Gated
Amenities Available Basketball, BBQ - Picnic, Bike And Jog Path, Clubhouse, Community Pool, Community Spa/Hot tub, Exercise Room, Fishing Pier, Internet Access, Library, Pickleball, Play Area, Racquet Ball, Shuffleboard, Sidewalk, Tennis Court, Underground Utility
Waterfront 1
Waterfront Description Lake
View Pond
Roof Type Tile
Parking Type 2 Assigned, Deeded, Driveway Paved
Garage 2.00
Private Pool No
Building
Lot Description Cul-De-Sac
Building Description Stucco, Carriage/Coach,End-Unit
Faces W
Story 2
Entry Level 2
Foundation Concrete Block
Sewer Central
Water Central
Structure Type Stucco
Construction Status Resale Property
Schools
Elementary Schools School Choice
Middle Schools School Choice
High Schools School Choice
Others
Pets Allowed Limits
Senior Community No
Restrictions Architectural,Deeded,Limited Number Vehicles,No Commercial,No Motorcycles,No Rental,No RV,No Truck
Ownership Condo
Pets Description Limits
Read Less Info
Want to know what your home might be worth? Contact us for a FREE valuation!

Our team is ready to help you sell your home for the highest possible price ASAP
Bought with Weichert Realtors Agency ONE
GET MORE INFORMATION





