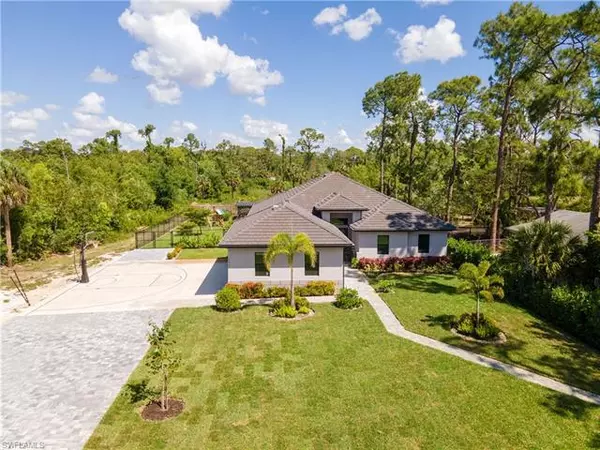For more information regarding the value of a property, please contact us for a free consultation.
Key Details
Sold Price $910,000
Property Type Single Family Home
Sub Type Single Family
Listing Status Sold
Purchase Type For Sale
Square Footage 2,646 sqft
Price per Sqft $343
Subdivision Golden Gate Estates
MLS Listing ID 221019250
Sold Date 07/15/21
Bedrooms 4
Full Baths 3
Half Baths 1
Construction Status Resale Property
HOA Y/N No
Year Built 2017
Annual Tax Amount $5,728
Tax Year 2020
Lot Size 1.640 Acres
Property Description
**** HUGE PRICE REDUCTION ** WON'T LAST LONG AT THIS PRICE !!! **
****GORGEOUS CONTEMPORARY CUSTOM HOME surrounded by the tranquility of nature while close to EVERYTHING**
**** LOOK AT THE PHOTOS & PICTURE YOURSELF LIVING IN PARADISE !!
THIS HOME CANNOT BE BUILT TODAY AT THIS PRICE !!!
MARK THIS AS A MUST SEE FOR YOU MOST DISCRIMINATING BUYERS !!!
****** SPECTACULAR PROFESSIONAL CHEFS KITCHEN !!!
***RESORT STYLE POOL AREA WITH PERGOLA AND WATER EFFECTS ***
***INVITING MASTER RETREAT HIDEAWAY *** FAMILY ROOM BUILT FOR COMFORT & ENTERTAINING *** LARGE SCREEN TV & FIRE PLACE & SURROUND SOUND SYSTEM **
***HUGE LANIA WITH OUTDOOR KITCHEN & EAT AT BAR & POOL BATH **
Location
State FL
County Collier
Community Golden Gate Estates
Area Na23 - S/O Pine Ridge Rd W/O 951
Rooms
Bedroom Description Master BR Ground,Master BR Sitting Area,Split Bedrooms
Other Rooms Exercise, Great Room, Home Office, Laundry in Residence, Screened Lanai/Porch
Dining Room Breakfast Bar, Breakfast Room, Eat-in Kitchen, Formal
Kitchen Island, Pantry
Interior
Interior Features Bar, Built-In Cabinets, Cable Prewire, Closet Cabinets, Coffered Ceiling, Fireplace, Foyer, French Doors, Laundry Tub, Pantry, Pull Down Stairs, Smoke Detectors, Surround Sound Wired, Tray Ceiling, Volume Ceiling, Walk-In Closet, Window Coverings, Zero/Corner Door Sliders
Heating Central Electric, Wall Unit
Cooling Air Purifier, Ceiling Fans, Central Electric, Exhaust Fan, Ridge Vent, Wall Unit
Flooring Tile
Equipment Auto Garage Door, Cooktop - Electric, Dishwasher, Disposal, Double Oven, Dryer, Generator, Grill - Gas, Ice Maker - Stand Alone, Microwave, Pot Filler, Range, Refrigerator/Freezer, Refrigerator/Icemaker, Security System, Self Cleaning Oven, Smoke Detector, Wall Oven, Washer, Water Treatment Owned
Furnishings Unfurnished
Exterior
Exterior Feature Built In Grill, Fence, Gazebo, Outdoor Kitchen, Outdoor Shower, Patio, Sprinkler Auto, Water Display
Garage Attached
Garage Spaces 3.0
Pool Below Ground, Concrete, Custom Upgrades, Equipment Stays, Heated Electric, Salt Water System
Community Features No Subdivision
Amenities Available Basketball, BBQ - Picnic
Waterfront Description None
View Landscaped Area, See Remarks, Wooded Area
Roof Type Tile
Parking Type Driveway Paved, Paved Parking, Wheelchair Access
Garage 3.00
Private Pool Yes
Building
Lot Description Oversize
Building Description Stucco, 1 Story/Ranch,Contemporary
Faces E
Story 1
Entry Level 1
Foundation Concrete Block
Sewer Septic
Water Central, Filter, Softener
Structure Type Stucco
Construction Status Resale Property
Others
Pets Allowed No Approval Needed
Senior Community No
Restrictions None
Ownership Single Family
Special Listing Condition Elevation Certificate, Home Warranty, See Remarks, Survey Available
Pets Description No Approval Needed
Read Less Info
Want to know what your home might be worth? Contact us for a FREE valuation!

Our team is ready to help you sell your home for the highest possible price ASAP
Bought with Premier Sotheby's International Realty
GET MORE INFORMATION





