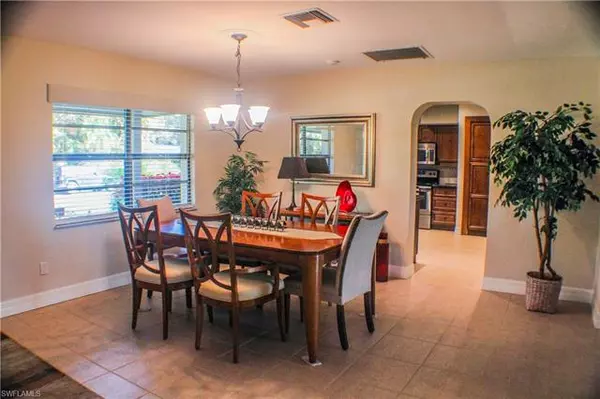For more information regarding the value of a property, please contact us for a free consultation.
Key Details
Sold Price $299,900
Property Type Single Family Home
Sub Type Single Family
Listing Status Sold
Purchase Type For Sale
Square Footage 2,557 sqft
Price per Sqft $117
Subdivision Labelle
MLS Listing ID 220081850
Sold Date 02/12/21
Bedrooms 3
Full Baths 2
Construction Status Resale Property
HOA Y/N No
Year Built 1987
Annual Tax Amount $3,968
Tax Year 2020
Lot Size 0.430 Acres
Property Description
LOCATED IN ONE OF LABELLE’S NICEST NEIGHBORHOODS AND JUST OFF OF SR 80 WEST 5 +/- MILES OF THE LEE/HENDRY COUNTY LINE! If you are looking for style with substance, you have just found your match! Home is concrete block with T1-11 wood siding and renovated including a new galvalume roof, new kitchen, bathrooms, and flooring, etc. Floor plan downstairs features a huge living area including formal living, formal dining, and family room, two bedrooms with guest bath in between, a spacious kitchen, and casual dining room with bar or game room for entertaining. There is a handsome open front porch entry plus a large wood deck runs the length of the rear of home, a spacious two vehicle garage and—that’s right, you are reading this correctly—your own tree house for the kids or grandkids to enjoy! The upstairs features the master bedroom and bath plus extra rooms for utility, closet, and storage—or exercise and office—you choose—plus your own private balcony! Home site is oversized at almost 1/2 acre and boast lovely trees, city water, and septic tank. COME SEE THIS SHOWPLACE TODAY!
Location
State FL
County Hendry
Community Labelle
Area Hd01 - Hendry County
Rooms
Bedroom Description Master BR Upstairs
Other Rooms Balcony, Family Room, Laundry in Residence, Open Porch/Lanai
Dining Room Breakfast Bar, Dining - Living
Kitchen Pantry
Interior
Interior Features Other, Pantry, Walk-In Closet
Heating Central Electric
Cooling Central Electric
Flooring Laminate, Tile
Equipment Dishwasher, Microwave, Range, Refrigerator
Furnishings Unfurnished
Exterior
Exterior Feature Deck, Fence
Garage Attached
Garage Spaces 2.0
Community Features Non-Gated
Amenities Available None
Waterfront Description None
View Landscaped Area
Roof Type Metal
Parking Type Driveway Paved
Garage 2.00
Private Pool No
Building
Lot Description Regular
Building Description Wood Siding, 2 Story
Faces W
Story 2
Foundation Concrete Block
Sewer Septic
Water Central
Structure Type Wood Siding
Construction Status Resale Property
Others
Pets Allowed No Approval Needed
Senior Community No
Restrictions None
Ownership Single Family
Pets Description No Approval Needed
Read Less Info
Want to know what your home might be worth? Contact us for a FREE valuation!

Our team is ready to help you sell your home for the highest possible price ASAP
Bought with Paradise Real Est Itnl LLC
GET MORE INFORMATION





