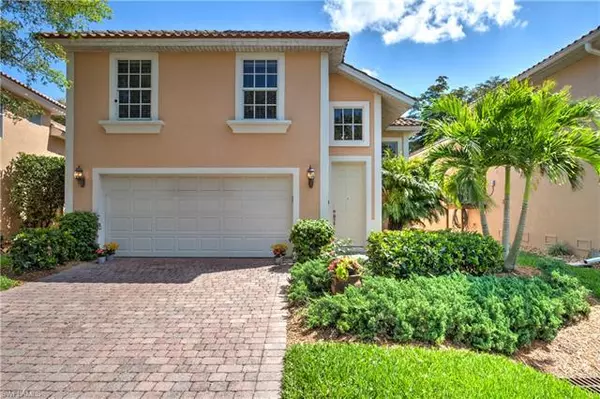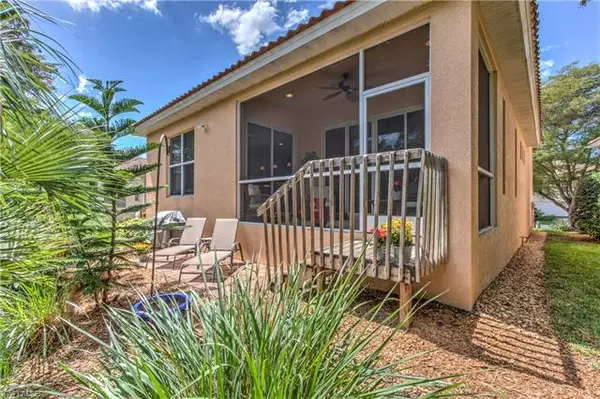For more information regarding the value of a property, please contact us for a free consultation.
Key Details
Sold Price $281,000
Property Type Single Family Home
Sub Type Single Family
Listing Status Sold
Purchase Type For Sale
Square Footage 1,743 sqft
Price per Sqft $161
Subdivision Cottages
MLS Listing ID 220017519
Sold Date 10/30/20
Bedrooms 3
Full Baths 2
Construction Status Resale Property
HOA Fees $305/qua
HOA Y/N Yes
Year Built 2005
Annual Tax Amount $3,156
Tax Year 2019
Lot Size 2,352 Sqft
Property Description
Charming, Low-Maintenance Home in the Cottages at Brendan Cove! Homes in this sub-division are classified as Condos in HOA documents but Live As Single Family Homes. Split Level Design with Entry and Garage on Ground Level, Main Living Areas & Master Bedroom on 1st level, 2nd & 3rd Bedrooms, 2nd Full Bath and Laundry Room on 2nd Level. Great room concept with open kitchen and living room space combined. Kitchen features granite counter-tops, stainless steel appliances (New in 2018), spacious island, walk-in pantry and breakfast bar (can accommodate 4-6 stools). Lovely builder touches include transom windows that bring in the natural light, tray ceilings, custom trim work and crown molding throughout! New Washer/Dryer in 2019! Screened and tiled lanai situated off the Master and Living Room! A/C replaced June 2017. HOA $410 per month, paid quarterly. Just Minutes to Bonita Beach Park!
Location
State FL
County Lee
Community Brendan Cove
Area Bn08 - East Of Us41 South Of Ter
Zoning RSV
Rooms
Bedroom Description Master BR Ground
Other Rooms Great Room, Laundry in Residence, Screened Lanai/Porch
Dining Room Breakfast Bar, Formal
Kitchen Island, Walk-In Pantry
Interior
Interior Features Built-In Cabinets, Cable Prewire, Foyer, Pantry, Smoke Detectors, Tray Ceiling, Walk-In Closet, Window Coverings
Heating Central Electric
Cooling Ceiling Fans, Central Electric
Flooring Carpet, Tile
Equipment Auto Garage Door, Cooktop - Electric, Dishwasher, Disposal, Dryer, Microwave, Refrigerator/Icemaker, Self Cleaning Oven, Smoke Detector, Washer
Furnishings Unfurnished
Exterior
Exterior Feature Patio, Sprinkler Auto
Garage Attached
Garage Spaces 2.0
Community Features Boating, Gated
Amenities Available Cabana, Community Pool, Fishing Pier, Streetlight, Underground Utility
Waterfront Description None
View Landscaped Area
Roof Type Tile
Parking Type 2 Assigned, Driveway Paved
Garage 2.00
Private Pool No
Building
Lot Description Zero Lot Line
Building Description Stucco, 2 Story,Split level
Faces E
Story 2
Foundation Concrete Block
Sewer Central
Water Central
Structure Type Stucco
Construction Status Resale Property
Schools
Elementary Schools School Choice
Middle Schools School Choice
High Schools School Choice
Others
Pets Allowed No Approval Needed
Senior Community No
Restrictions Architectural,Deeded,No Commercial,No RV,See Remarks
Ownership Condo
Special Listing Condition Deed Restrictions, Seller Disclosure Available
Pets Description No Approval Needed
Read Less Info
Want to know what your home might be worth? Contact us for a FREE valuation!

Our team is ready to help you sell your home for the highest possible price ASAP
Bought with Nardi Realty
GET MORE INFORMATION





