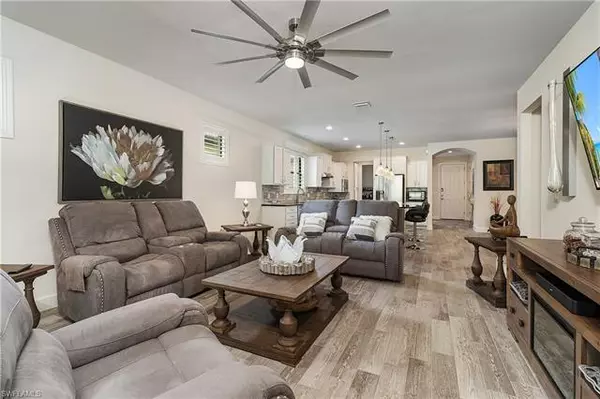For more information regarding the value of a property, please contact us for a free consultation.
Key Details
Sold Price $363,000
Property Type Single Family Home
Sub Type Single Family
Listing Status Sold
Purchase Type For Sale
Square Footage 1,968 sqft
Price per Sqft $184
Subdivision Camden Square
MLS Listing ID 220054081
Sold Date 10/22/20
Bedrooms 2
Full Baths 2
Construction Status Resale Property
HOA Y/N Yes
Year Built 2016
Annual Tax Amount $2,919
Tax Year 2019
Lot Size 7,579 Sqft
Property Description
Welcome to your new tastefully designed home! This exquisite home has two bedrooms plus DEN, two bathrooms and extended 2 car garage with extra storage area. This Martin Ray floor plan was custom built by Pulte with plenty of upgrades. The gourmet kitchen has premium grade quartz counter tops, high end stainless steel appliances, designer cabinets with high end tile backsplash, custom design butler’s pantry and a very large island. This community offers natural gas and this home is equipped with a gas range, water heater and Dryer! Such a variety of UPGRADES including plank wood porcelain tile throughout, massive walk in master bedroom shower, oversized deep garage, plantation shutters, outdoor kitchen with a newly added extended screen area with pavers and so much more. The home is centrally located in the beautiful gated community of Camden Square where there is NO CITY TAXES, NATURAL GAS, LOW HOA FEES, NO CDD, RESORT STYLE POOL, basketball & BBQs.
Location
State FL
County Lee
Community Camden Square
Area Fm16 - Fort Myers Area
Zoning RPD
Rooms
Other Rooms Laundry in Residence, See Remarks, Screened Lanai/Porch, Den - Study
Dining Room Eat-in Kitchen, Formal
Kitchen Island, Pantry
Interior
Interior Features Bar, Built-In Cabinets, Foyer, Pantry, Tray Ceiling, Window Coverings
Heating Central Electric
Cooling Ceiling Fans, Central Electric
Flooring Carpet, Tile
Equipment Auto Garage Door, Cooktop - Gas, Dishwasher, Dryer, Microwave, Refrigerator/Freezer, Washer, Wine Cooler
Furnishings Unfurnished
Exterior
Exterior Feature Outdoor Kitchen
Garage Attached
Garage Spaces 2.0
Community Features Gated
Amenities Available Basketball, BBQ - Picnic, Community Pool, Play Area, Sidewalk, Streetlight
Waterfront Description None
View Landscaped Area, Wooded Area
Roof Type Tile
Parking Type Driveway Paved
Garage 2.00
Private Pool No
Building
Lot Description See Remarks
Building Description Stucco, 1 Story/Ranch
Faces N
Story 1
Entry Level 1
Foundation Concrete Block
Sewer Central
Water Central
Structure Type Stucco
Construction Status Resale Property
Others
Pets Allowed Limits
Senior Community No
Restrictions Deeded
Ownership Single Family
Pets Description Limits
Read Less Info
Want to know what your home might be worth? Contact us for a FREE valuation!

Our team is ready to help you sell your home for the highest possible price ASAP
Bought with VIP Realty Group Inc
GET MORE INFORMATION





