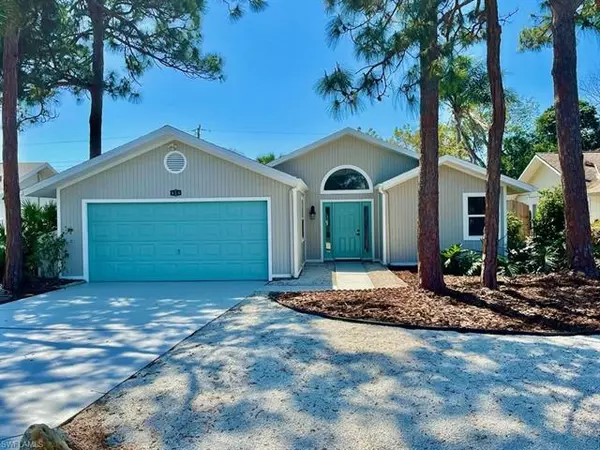For more information regarding the value of a property, please contact us for a free consultation.
Key Details
Sold Price $545,000
Property Type Single Family Home
Sub Type Single Family
Listing Status Sold
Purchase Type For Sale
Square Footage 1,347 sqft
Price per Sqft $404
Subdivision Not Applicable
MLS Listing ID 222018768
Sold Date 05/24/22
Bedrooms 3
Full Baths 2
Construction Status Resale Property
HOA Y/N No
Year Built 1987
Annual Tax Amount $4,728
Tax Year 2021
Lot Size 9,147 Sqft
Property Description
SELLERS ARE MOTIVATED! A one-of-a-kind and rare opportunity for a beautifully remodeled 3 Bedroom 2 bathroom home on the Island of Venice located just 1.2 miles from the beach!! This home offers a modern touch with Vinyl flooring all throughout, a brand new kitchen with granite countertops/matching bathrooms as well as a low-maintenance and private backyard! With the open floor plan and the fully redone interior and exterior finish, this home looks and feels brand new. Take advantage of quick access to downtown Venice, shops, restaurants, grocery stores, entertainment or Just hop on your bike and enjoy the amazing 40-mile ride that the nearby legacy trail provides! Enjoy friend and family gatherings as well as the tropical Florida weather on your large screened-in rear porch with space for a pool! WELCOME HOME and Schedule your showing today. A 1 YEAR HOME WARRANTY/ PROTECTION PLAN IS INCLUDED ON SUCCESSFUL CLOSING. COVERING ALL MAJOR SYSTEMS LIKE A/C SYSTEM, PLUMBING, ELECTRICAL, WATER HEATER, AND APPLIANCES!!
Location
State FL
County Sarasota
Community Not Applicable
Area Oa01 - Out Of Area
Zoning RSF3
Rooms
Other Rooms Family Room, Guest Bath, Guest Room, Laundry in Garage, Screened Lanai/Porch
Dining Room Dining - Family, Dining - Living
Kitchen Island
Interior
Interior Features Vaulted Ceiling
Heating Central Electric, None
Cooling Ceiling Fans, Central Electric
Flooring Vinyl
Equipment Auto Garage Door, Microwave, Range, Washer/Dryer Hookup
Furnishings Unfurnished
Exterior
Exterior Feature Patio
Garage Attached
Garage Spaces 2.0
Community Features No Subdivision
Amenities Available None
Waterfront Description None
View Privacy Wall
Roof Type Shingle
Garage 2.00
Private Pool No
Building
Lot Description Regular
Building Description Wood Siding, 1 Story/Ranch
Faces SW
Story 1
Foundation Concrete Block, Wood Frame
Sewer Central
Water Central
Structure Type Wood Siding
Construction Status Resale Property
Others
Pets Allowed No Approval Needed
Senior Community No
Restrictions None
Ownership Single Family
Pets Description No Approval Needed
Read Less Info
Want to know what your home might be worth? Contact us for a FREE valuation!

Our team is ready to help you sell your home for the highest possible price ASAP
Bought with FGC Non-MLS Office
GET MORE INFORMATION





