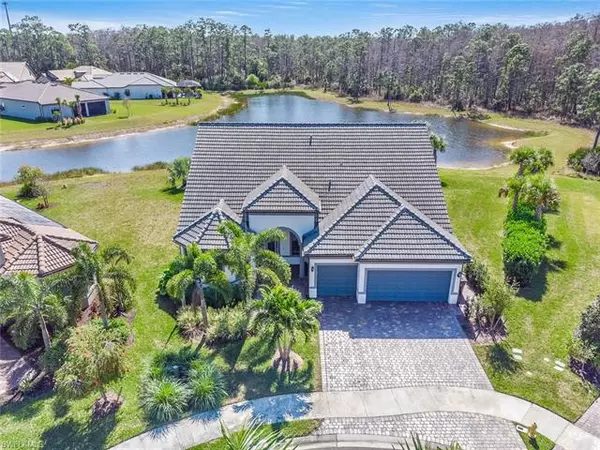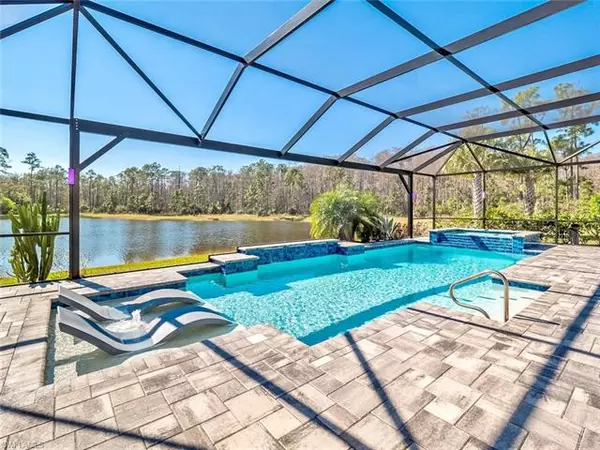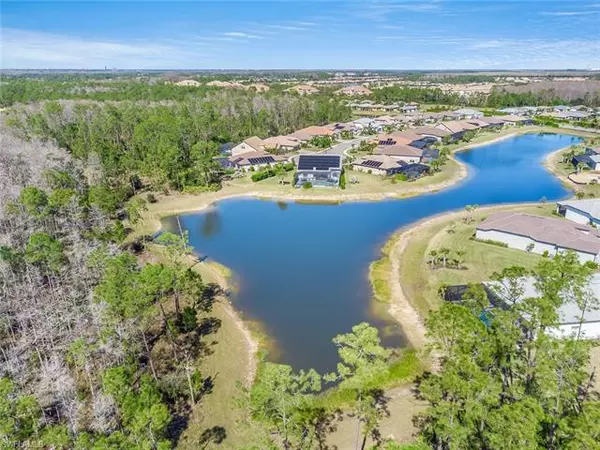For more information regarding the value of a property, please contact us for a free consultation.
Key Details
Sold Price $1,300,000
Property Type Single Family Home
Sub Type Single Family
Listing Status Sold
Purchase Type For Sale
Square Footage 3,516 sqft
Price per Sqft $369
Subdivision Bridgetown
MLS Listing ID 222008291
Sold Date 04/08/22
Bedrooms 4
Full Baths 4
Construction Status Resale Property
HOA Y/N Yes
Annual Recurring Fee 5156.0
Year Built 2018
Annual Tax Amount $9,822
Tax Year 2021
Lot Size 0.396 Acres
Property Description
Simply the best waterfront home in Bridgetown! Nestled on a Peninsula shaped waterfront lot with an abundance of roaming wildlife and long range preserve views, this stunning 'Pinnacle Model' salt water pool/spa home offers 4 BR +den, 4BA, 3 car AC'd garage, and over 3,500 s/f of living space. Open, inviting, and well lit, this home has luxury throughout. Eye-catching views immediately draw you to the outdoor space. Entertaining is made easy with a Memphis Pro Elite Pellet Outdoor Kitchen and spacious pool/spa area. Inside, tile flows throughout the main living area with tray ceilings, crown molding and plantation shutters to add a feeling of grandeur. Family will often gather around your kitchen center island "one piece" quartz countertop while preparing meals on the Thermador Induction cooktop! Other stellar features include a fully automated 'Smart Home' controlling most functions from your phone, a 75-panel solar system (Avg Electric Bill $65), lutron lighting, reverse osmosis water treatment, custom walk-in closets, and zero corner sliding glass doors. Time to enjoy this amazing estate home with luxury abound! You are now HOME!
Location
State FL
County Lee
Community The Plantation
Area Fm22 - Fort Myers City Limits
Zoning MDP-3
Rooms
Bedroom Description First Floor Bedroom,Master BR Ground,Split Bedrooms
Other Rooms Home Office, Laundry in Residence, Loft, Media Room, Screened Lanai/Porch
Dining Room Breakfast Bar, Dining - Family
Kitchen Island, Walk-In Pantry
Interior
Interior Features Bar, Built-In Cabinets, Cable Prewire, Custom Mirrors, High Speed Available, Pantry, Smoke Detectors, Tray Ceiling, Walk-In Closet, Window Coverings, Zero/Corner Door Sliders
Heating Central Electric
Cooling Ceiling Fans, Central Electric
Flooring Carpet, Tile
Equipment Auto Garage Door, Cooktop, Dishwasher, Disposal, Dryer, Grill - Other, Home Automation, Microwave, Range, Refrigerator/Icemaker, Reverse Osmosis, Safe, Security System, Self Cleaning Oven, Smoke Detector, Solar Panels, Washer, Water Treatment Rented, Wine Cooler
Furnishings Unfurnished
Exterior
Exterior Feature Outdoor Kitchen, Pond, Sprinkler Auto
Garage Attached
Garage Spaces 3.0
Pool Below Ground, Concrete, Custom Upgrades, Equipment Stays, Heated Electric, Heated Solar, Salt Water System, Screened
Community Features Gated, Tennis
Amenities Available BBQ - Picnic, Bocce Court, Clubhouse, Community Park, Community Pool, Community Spa/Hot tub, Fitness Center Attended, Internet Access, Lap Pool, Pickleball, Play Area, Streetlight, Tennis Court
Waterfront 1
Waterfront Description Lake
View Lake, Preserve
Roof Type Tile
Parking Type Driveway Paved, Golf Cart
Garage 3.00
Private Pool Yes
Building
Lot Description Cul-De-Sac
Building Description Stucco, 2 Story
Faces S
Story 2
Foundation Concrete Block
Sewer Central
Water Central, Reverse Osmosis - Partial House, Softener, Solar Heater
Structure Type Stucco
Construction Status Resale Property
Others
Pets Allowed With Approval
Senior Community No
Restrictions Architectural,No RV
Ownership Single Family
Special Listing Condition Seller Disclosure Available
Pets Description With Approval
Read Less Info
Want to know what your home might be worth? Contact us for a FREE valuation!

Our team is ready to help you sell your home for the highest possible price ASAP
Bought with BHHS Florida Realty
GET MORE INFORMATION





