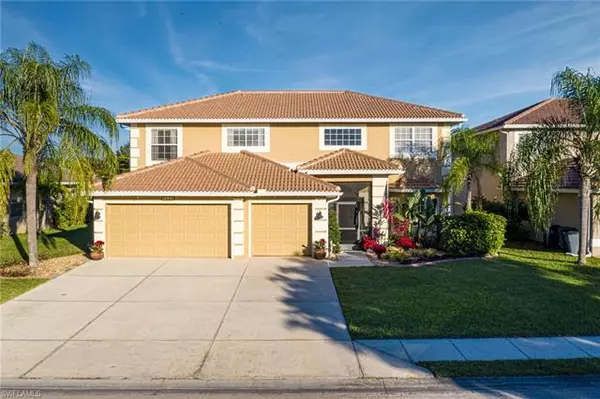For more information regarding the value of a property, please contact us for a free consultation.
Key Details
Sold Price $475,000
Property Type Single Family Home
Sub Type Single Family
Listing Status Sold
Purchase Type For Sale
Square Footage 2,710 sqft
Price per Sqft $175
Subdivision Stoneybrook
MLS Listing ID 221082633
Sold Date 02/04/22
Bedrooms 4
Full Baths 2
Half Baths 1
Construction Status Resale Property
HOA Fees $165/qua
HOA Y/N No
Annual Recurring Fee 1984.0
Year Built 2004
Annual Tax Amount $3,533
Tax Year 2020
Lot Size 9,104 Sqft
Property Description
PRICE REDUCED!! PICTURE PERFECT MUST SEE! ~ Stunning home in the desired community of Stoneybrook at Gateway! Featuring 4 spacious bedrooms on the second floor, 2.5 baths, Huge entry, formal living & dining room, family room, home office and bonus LOFT Area, laundry room w/LG Washer & Dryer combo. Has beautiful tile and carpeted floors, large backyard that is pool-ready! The kitchen has an eat-in area. New Roof - 2021, Culligan Reverse Osmosis System w/softener 2020, AC Blue Light - 2020, GE Fridge - 2019, Siemens Level 2 Electric Car Charging Station, Electric Transfer Switch for home generator. Ping Pong Table stays. Furnishings are negotiable see list. Don't miss this amazing home in the perfect location. Stoneybrook features beautiful amenities with low HOA's ~ manned gatehouse along with security patrol ~ fitness center, heated pool, spa, kiddie pool, toddler playground, basketball courts, tennis courts, pickle-ball courts, volleyball court and so much more. All room measurements are estimated.
Location
State FL
County Lee
Community Stoneybrook
Area Ga01 - Gateway
Zoning RPD
Rooms
Bedroom Description Master BR Upstairs
Other Rooms Home Office, Laundry in Residence, Loft
Dining Room Eat-in Kitchen, Formal
Kitchen Pantry
Interior
Interior Features Cable Prewire, Cathedral Ceiling, High Speed Available, Pantry, Smoke Detectors, Walk-In Closet
Heating Central Electric
Cooling Air Purifier, Ceiling Fans, Central Electric
Flooring Carpet, Laminate, Tile
Equipment Auto Garage Door, Dishwasher, Disposal, Dryer, Microwave, Range, Refrigerator/Icemaker, Reverse Osmosis, Self Cleaning Oven, Smoke Detector, Washer, Water Treatment Owned
Furnishings Unfurnished
Exterior
Exterior Feature Patio, Room for Pool
Garage Attached
Garage Spaces 3.0
Community Features Gated
Amenities Available Basketball, BBQ - Picnic, Bike And Jog Path, Bocce Court, Clubhouse, Community Park, Community Pool, Community Spa/Hot tub, Electric Vehicle Charging, Exercise Room, Internet Access, Pickleball, Play Area, Sidewalk, Streetlight, Tennis Court, Underground Utility, Volleyball
Waterfront Description None
View None/Other
Roof Type Tile
Parking Type Driveway Paved, Electric Vehicle Charging
Garage 3.00
Private Pool No
Building
Lot Description Oversize
Building Description Stucco, 2 Story
Faces E
Story 2
Foundation Concrete Block
Sewer Central
Water Central
Structure Type Stucco
Construction Status Resale Property
Schools
Elementary Schools School Choice
Middle Schools School Choice
High Schools School Choice
Others
Pets Allowed Limits
Senior Community No
Restrictions Deeded
Ownership Single Family
Special Listing Condition Deed Restrictions, Seller Disclosure Available
Pets Description Limits
Read Less Info
Want to know what your home might be worth? Contact us for a FREE valuation!

Our team is ready to help you sell your home for the highest possible price ASAP
Bought with Gallant Real Estate LLC
GET MORE INFORMATION





