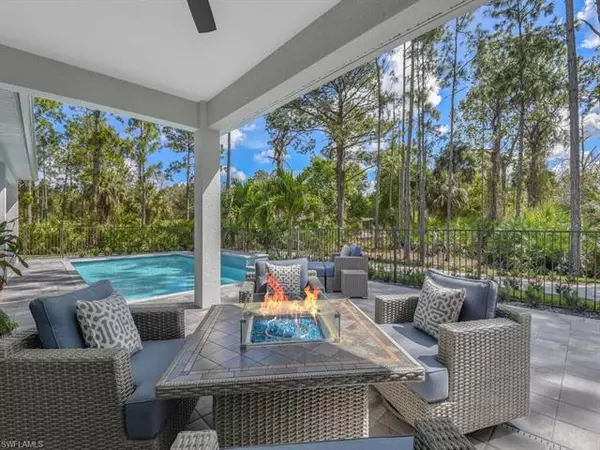For more information regarding the value of a property, please contact us for a free consultation.
Key Details
Sold Price $1,195,000
Property Type Single Family Home
Sub Type Single Family
Listing Status Sold
Purchase Type For Sale
Square Footage 3,448 sqft
Price per Sqft $346
Subdivision Golden Gate Estates
MLS Listing ID 221043335
Sold Date 07/14/21
Bedrooms 4
Full Baths 3
Half Baths 1
Construction Status New Construction
HOA Y/N No
Year Built 2020
Annual Tax Amount $915
Tax Year 2020
Lot Size 2.500 Acres
Property Description
This perfectly manicured 2.5 SQUARE lot boasting a generous, lightly used 3,400 sqft Gulfstream Homes MODEL centrally located in the rapidly growing Golden Gate Estates community hosts a wide variety of unique interior selections along with the necessary equipment required to sustainably live + utilize the lifestyle amenities that GGE offers. Interior selection include but aren't limited to 42" Shaker Style Cabinets, Gourmet Kitchen featuring Stainless Steel GE Appliances + Quartz countertops, Cabinet Crown Molding in Kitchen, 9" x 48" plan porcelain tiles throughout the common areas, 10' ceilings throughout with 10'8" trays in the Master Bedroom + Great Room (further selections information available upon request). Structural Selections include but aren't limited to Impact Glass Windows throughout the home, Reverse Osmosis System, 28'x14' pool with an extended Covered Lanai, raised Foyer, "Tubes in the Wall + Tubes in the Slab" pest control, on-site irrigation system, converted garage space (builder will not revert current "showroom" back into garage space). Note: the builder will quote a price for a detached or attached garage upon request.
Location
State FL
County Collier
Community Golden Gate Estates
Area Na41 - Gge 3-12
Rooms
Bedroom Description First Floor Bedroom,Master BR Ground
Other Rooms Family Room, Great Room, Home Office, Open Porch/Lanai, Den - Study
Dining Room Formal
Kitchen Island, Pantry
Interior
Interior Features Built-In Cabinets, Foyer, French Doors, High Speed Available, Multi Phone Lines, Pantry, Pull Down Stairs, Smoke Detectors, Tray Ceiling, Vaulted Ceiling, Walk-In Closet
Heating Central Electric
Cooling Ceiling Fans, Central Electric, Exhaust Fan
Flooring Tile
Equipment Cooktop - Electric, Dishwasher, Disposal, Double Oven, Freezer, Microwave, Refrigerator/Icemaker, Reverse Osmosis, Self Cleaning Oven, Smoke Detector, Wall Oven, Washer/Dryer Hookup, Water Treatment Owned
Furnishings Unfurnished
Exterior
Exterior Feature Courtyard, Decorative Shutters, Fence, Patio, Privacy Wall, Sprinkler Auto
Pool Below Ground, Concrete, Equipment Stays, Pool Bath
Community Features Non-Gated
Amenities Available None
Waterfront Description None
View Landscaped Area
Roof Type Shingle,Wood
Parking Type 2+ Spaces, Driveway Paved, Paved Parking
Private Pool Yes
Building
Lot Description Corner, Oversize
Building Description Stucco, 1 Story/Ranch
Faces SE
Story 1
Entry Level 1
Foundation Concrete Block
Sewer Septic
Water Reverse Osmosis - Entire House, Well
Structure Type Stucco
Construction Status New Construction
Others
Pets Allowed No Approval Needed
Senior Community No
Restrictions None
Ownership Single Family
Pets Description No Approval Needed
Read Less Info
Want to know what your home might be worth? Contact us for a FREE valuation!

Our team is ready to help you sell your home for the highest possible price ASAP
Bought with Gulf Pointe Properties
GET MORE INFORMATION





