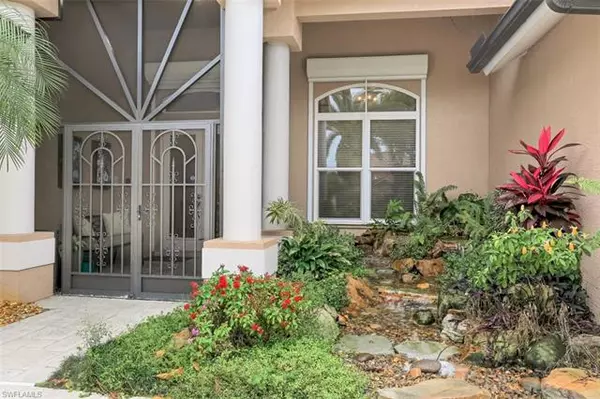For more information regarding the value of a property, please contact us for a free consultation.
Key Details
Sold Price $540,000
Property Type Single Family Home
Sub Type Single Family
Listing Status Sold
Purchase Type For Sale
Square Footage 2,620 sqft
Price per Sqft $206
Subdivision Venetian Village
MLS Listing ID 221001761
Sold Date 02/18/21
Bedrooms 3
Full Baths 2
Half Baths 1
Construction Status Resale Property
HOA Fees $90/qua
HOA Y/N No
Annual Recurring Fee 1080.0
Year Built 2000
Annual Tax Amount $4,632
Tax Year 2020
Lot Size 0.442 Acres
Property Description
Coastal Dream Home, located near Deep Lagoon Marina! Boutique Community of Venetian Village. Minutes to Sanibel Island, Restaurants and Shopping Nearby. Perfect location for the Florida Lifestyle! This 3 Bedroom, 2.5 Bath, 2 Car Garage Estate Home is Really Something to Behold. Renovated in 2016/2017. Interior Design Company was Decorating Den of Sanibel. Incredible Finishes, Down to the Last Detail, Feature Sheet Available, Home has Been Re-plumbed, Newer HVAC, HW Tank is 61 gal, Non Metallic, Newly Finished Sparkling Pool/Waterfall. The Large Lanai was Architecturally, Designed, and Created to Maximize the Rear View & Entertain. The Whole House Opens up joining the Inside and Outside. Venetian Village is Gated and Maintained to Perfection. Come Live & Play in Venetian Village! Be sure to Watch The Video Tour!
Location
State FL
County Lee
Community Venetian Village
Area Fm10 - Fort Myers Area
Zoning RPD
Rooms
Bedroom Description Split Bedrooms
Other Rooms Florida Room, Home Office, Laundry in Residence, Screened Lanai/Porch
Dining Room Breakfast Bar, Breakfast Room, Dining - Family, Formal
Kitchen Built-In Desk, Island, Pantry
Interior
Interior Features Built-In Cabinets, Cable Prewire, Closet Cabinets, Custom Mirrors, Foyer, High Speed Available, Laundry Tub, Pantry, Smoke Detectors, Tray Ceiling, Walk-In Closet, Window Coverings
Heating Central Electric
Cooling Ceiling Fans, Central Electric
Flooring Tile, Wood
Equipment Auto Garage Door, Dishwasher, Disposal, Double Oven, Dryer, Microwave, Range, Safe, Security System, Smoke Detector, Washer
Furnishings Unfurnished
Exterior
Exterior Feature Sprinkler Auto
Garage Attached
Garage Spaces 2.0
Pool Below Ground, Concrete, Equipment Stays, Pool Bath, See Remarks
Community Features Gated, Tennis
Amenities Available Basketball, BBQ - Picnic, Clubhouse, Community Park, Community Pool, Community Room, Streetlight, Tennis Court, Underground Utility
Waterfront 1
Waterfront Description Lake
View Lake, Water Feature
Roof Type Tile
Parking Type 2+ Spaces, Circle Drive, Deeded, Driveway Paved, Paved Parking
Garage 2.00
Private Pool Yes
Building
Lot Description Regular
Building Description Stucco, 1 Story/Ranch
Faces S
Story 1
Entry Level 1
Foundation Concrete Block
Sewer Central
Water Central
Structure Type Stucco
Construction Status Resale Property
Schools
Elementary Schools School Choice
Middle Schools School Choice
High Schools School Choice
Others
Pets Allowed With Approval
Senior Community No
Restrictions Architectural,Deeded,No Commercial
Ownership Single Family
Special Listing Condition Deed Restrictions, Disclosures, Elevation Certificate, None/Other, Seller Disclosure Available
Pets Description With Approval
Read Less Info
Want to know what your home might be worth? Contact us for a FREE valuation!

Our team is ready to help you sell your home for the highest possible price ASAP
Bought with John R. Wood Properties
GET MORE INFORMATION





