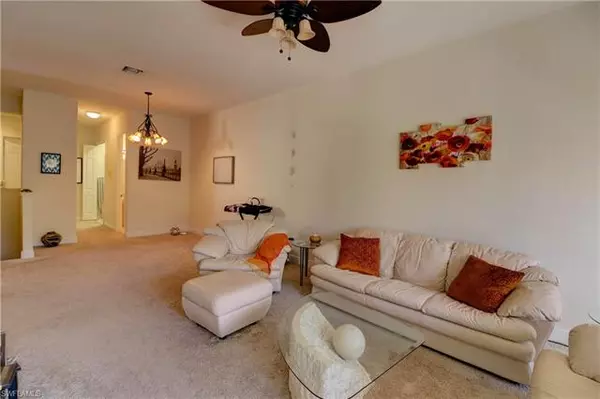For more information regarding the value of a property, please contact us for a free consultation.
Key Details
Sold Price $215,000
Property Type Condo
Sub Type Low Rise (1-3)
Listing Status Sold
Purchase Type For Sale
Square Footage 1,708 sqft
Price per Sqft $125
Subdivision Tuscany Villas
MLS Listing ID 220066554
Sold Date 03/31/21
Bedrooms 2
Full Baths 2
Half Baths 1
Construction Status Resale Property
HOA Y/N Yes
Annual Recurring Fee 3900.0
Year Built 2006
Annual Tax Amount $3,357
Tax Year 2019
Lot Size 7,644 Sqft
Property Description
AMAZING LOCATION, so close to the best of SouthWest Cape. This LARGE second floor condo lives like a single family home complete with a single car garage and is situated right next to the community pool. Over 1700+ sq ft of open floor plan offers vaulted ceilings and lots of natural light to brighten this home. The well designed kitchen with tons of counter space, oak cabinets and a pantry makes cooking a joy, especially when using the new stove and fridge. Split bedrooms, a large living and dining area with access to the screened lanai offer plenty of space. The master bedroom has tray ceiling details, access to the screened lanai, walk in closet and an ample master bath with walk in shower and dual sinks. Guest bedroom has adjoining bath and is next to the large Den with balcony access. Add in the half bath, in residence laundry with newer washer, lots of storage space, updated carpeting and paint, a newer hot water heater and private views off the lanai makes this perfect place to call home! Tuscany Villas is a well maintained community with lush landscaping, two pools and pavered drives.
Location
State FL
County Lee
Community Tuscany Villas
Area Cc22 - Cape Coral Unit 69, 70, 72-
Zoning R3-D
Rooms
Other Rooms Balcony, Laundry in Residence, Screened Lanai/Porch, Den - Study
Dining Room Dining - Family
Kitchen Pantry
Interior
Interior Features Cable Prewire, French Doors, High Speed Available, Pantry, Smoke Detectors, Tray Ceiling, Vaulted Ceiling, Walk-In Closet
Heating Central Electric
Cooling Central Electric
Flooring Carpet, Tile
Equipment Auto Garage Door, Dishwasher, Disposal, Dryer, Microwave, Range, Refrigerator/Freezer, Self Cleaning Oven, Washer, Washer/Dryer Hookup
Furnishings Unfurnished
Exterior
Exterior Feature None
Garage Attached
Garage Spaces 1.0
Community Features Non-Gated
Amenities Available BBQ - Picnic, Community Pool
Waterfront Description None
View Landscaped Area
Roof Type Tile
Parking Type 1 Assigned, Driveway Paved
Garage 1.00
Private Pool No
Building
Lot Description See Remarks
Building Description Stucco, Carriage/Coach
Faces W
Story 2
Entry Level 2
Foundation Concrete Block
Sewer Assessment Paid
Water Assessment Paid
Structure Type Stucco
Construction Status Resale Property
Schools
Elementary Schools School Choice West Zone
Middle Schools School Choice West Zone
High Schools School Choice West Zone
Others
Pets Allowed Limits
Senior Community No
Restrictions No Commercial,No RV,See Remarks
Ownership Condo
Special Listing Condition See Remarks
Pets Description Limits
Read Less Info
Want to know what your home might be worth? Contact us for a FREE valuation!

Our team is ready to help you sell your home for the highest possible price ASAP
Bought with Miloff Aubuchon Realty Group
GET MORE INFORMATION





