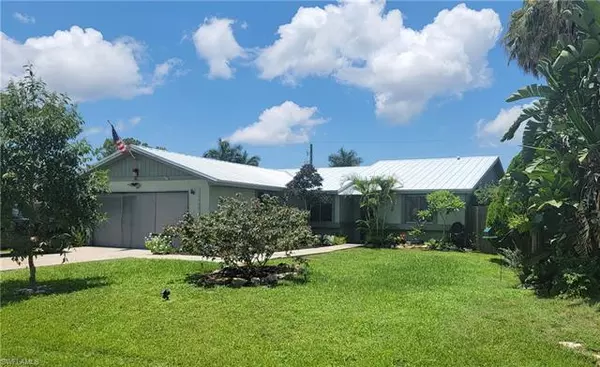For more information regarding the value of a property, please contact us for a free consultation.
Key Details
Sold Price $340,000
Property Type Single Family Home
Sub Type Single Family
Listing Status Sold
Purchase Type For Sale
Square Footage 1,263 sqft
Price per Sqft $269
Subdivision San Carlos Park
MLS Listing ID 222046960
Sold Date 08/10/22
Bedrooms 3
Full Baths 2
Construction Status Resale Property
HOA Y/N No
Year Built 1985
Annual Tax Amount $950
Tax Year 2021
Lot Size 8,581 Sqft
Property Description
CHARMING HOME IN SAN CARLOS PARK FEATURING AN OPEN FLOOR PLAN! NEW METAL ROOF 2020! FENCED IN BACKYARD! NEW CARPET IN TWO BEDROOMS! TWO OUTBUILDINGS - SMALLER ONE FOR STORAGE, LARGER ONE IDEAL FOR SPECIAL PROJECTS (SHE SHED OR MAN CAVE)! THREE BEDROOMS, TWO FULL BATHS, ENCLOSED LANAI (BUILT IN BAR, TV & SOUND BAR, MINI-FRIDGE & DARTBOARD INCD)! OVERSIZED GARAGE WITH BUILT-IN WORK BENCH AND SHELVING! TILED SCREENED LANAI! KITCHEN APPLIANCES ARE INCLUDED! BREAKFAST NOOK WITH BAY WINDOW! FRONT BEDROOM FEATURES BUILT IN BOOKSHELVES AND BAY WINDOW! NOT IN A FLOOD ZONE! CITY WATER! CLICK ON THE VIRTUAL TOUR TO VIEW THIS LOVELY, COMFORTABLE, INVITING HOME!
Location
State FL
County Lee
Community San Carlos Park
Area Fm14 - Fort Myers Area
Zoning RS-1
Rooms
Bedroom Description First Floor Bedroom
Other Rooms Florida Room, Great Room, Laundry in Garage, Screened Lanai/Porch, Workshop
Dining Room Breakfast Bar, Breakfast Room, Dining - Living
Kitchen Island, Pantry
Interior
Interior Features Built-In Cabinets, Cable Prewire, Custom Mirrors, Foyer, French Doors, Pantry, Smoke Detectors, Window Coverings
Heating Central Electric
Cooling Ceiling Fans, Central Electric, Exhaust Fan, Window Unit
Flooring Carpet, Tile
Equipment Auto Garage Door, Dishwasher, Disposal, Range, Refrigerator, Security System, Self Cleaning Oven, Smoke Detector, Washer/Dryer Hookup
Furnishings Unfurnished
Exterior
Exterior Feature Built-In Wood Fire Pit, Extra Building, Fence, Fruit Trees, Room for Pool
Garage Attached
Garage Spaces 2.0
Community Features Non-Gated
Amenities Available None
Waterfront Description None
View Landscaped Area
Roof Type Metal
Parking Type 2+ Spaces, Driveway Paved
Garage 2.00
Private Pool No
Building
Lot Description Regular
Building Description Stucco,Wood Siding, 1 Story/Ranch
Faces W
Story 1
Entry Level 1
Foundation Wood Frame
Sewer Septic
Water Central
Structure Type Stucco,Wood Siding
Construction Status Resale Property
Schools
Elementary Schools School Choice
Middle Schools School Choice
High Schools School Choice
Others
Pets Allowed No Approval Needed
Senior Community No
Restrictions None
Ownership Single Family
Special Listing Condition Seller Disclosure Available
Pets Description No Approval Needed
Read Less Info
Want to know what your home might be worth? Contact us for a FREE valuation!

Our team is ready to help you sell your home for the highest possible price ASAP
Bought with Robert Slack LLC
GET MORE INFORMATION





