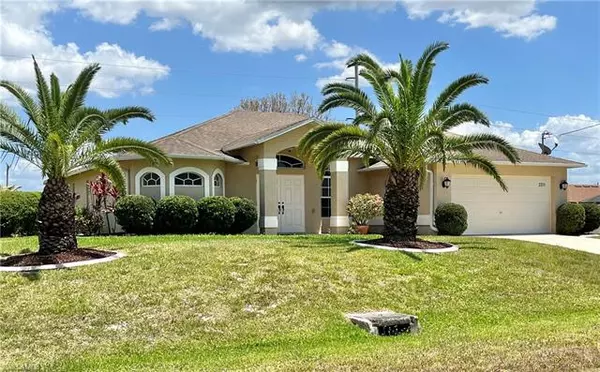For more information regarding the value of a property, please contact us for a free consultation.
Key Details
Sold Price $394,900
Property Type Single Family Home
Sub Type Single Family
Listing Status Sold
Purchase Type For Sale
Square Footage 2,170 sqft
Price per Sqft $181
Subdivision Cape Coral
MLS Listing ID 222031704
Sold Date 05/26/22
Bedrooms 4
Full Baths 2
Construction Status Resale Property
HOA Y/N No
Year Built 2005
Annual Tax Amount $1,646
Tax Year 2021
Lot Size 10,497 Sqft
Property Description
SUPERIOR ARCHITECTURAL DETAILS ABOUND in this immaculate 4 bedroom 2 bath home with a FENCED BACK YARD On a CORNER LOT! If you like special details like french doors, tray and vaulted ceilings, transom windows, huge master bath showers, and soaking tubs, then you should see this home. The expansive master bedroom has sliders leading to the oversized lanai. Large walk in closets abound. The floor plan is split giving the master suite complete privacy form the other 3 bedrooms. The second bathroom has an exit door to the lanai. The kitchen is open with 42 cabinets, newer appliances, pantry, plus a breakfast bar and nook. There is a whole house water softening system and an RO system in the kitchen. Because this home is on a well and has a septic system there are no assessments outstanding. Coral Oaks Golf Course is very close by, a true plus for golf enthusiasts. This is a very nice home, dont miss out!
Location
State FL
County Lee
Community Cape Coral
Area Cc42 - Cape Coral Unit 50, 54, 51, 52, 53,
Zoning RD-D
Rooms
Bedroom Description Master BR Ground,Master BR Sitting Area,Split Bedrooms
Other Rooms Family Room, Laundry in Residence, Screened Lanai/Porch
Dining Room Breakfast Bar, Dining - Living, Eat-in Kitchen
Interior
Interior Features Bar, Built-In Cabinets, Cathedral Ceiling, Coffered Ceiling, Foyer, French Doors, High Speed Available, Pantry, Smoke Detectors, Tray Ceiling, Vaulted Ceiling, Walk-In Closet
Heating Central Electric
Cooling Ceiling Fans, Central Electric
Flooring Tile
Equipment Auto Garage Door, Dishwasher, Disposal, Dryer, Microwave, Range, Refrigerator, Reverse Osmosis, Washer, Water Treatment Owned
Furnishings Partially Furnished
Exterior
Exterior Feature Fence, Sprinkler Auto
Garage Attached
Garage Spaces 2.0
Community Features No Subdivision
Amenities Available None
Waterfront Description None
View Landscaped Area
Roof Type Shingle
Parking Type 2+ Spaces, Driveway Paved
Garage 2.00
Private Pool No
Building
Lot Description Corner, Irregular Shape
Building Description Stucco, 1 Story/Ranch
Faces E
Story 1
Entry Level 1
Foundation Concrete Block
Sewer Septic
Water Well
Structure Type Stucco
Construction Status Resale Property
Others
Pets Allowed No Approval Needed
Senior Community No
Restrictions No Commercial
Ownership Single Family
Special Listing Condition Seller Disclosure Available
Pets Description No Approval Needed
Read Less Info
Want to know what your home might be worth? Contact us for a FREE valuation!

Our team is ready to help you sell your home for the highest possible price ASAP
Bought with Premiere Plus Realty Company
GET MORE INFORMATION





