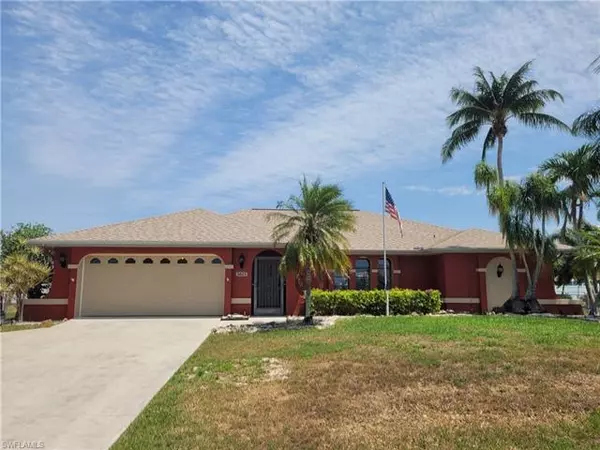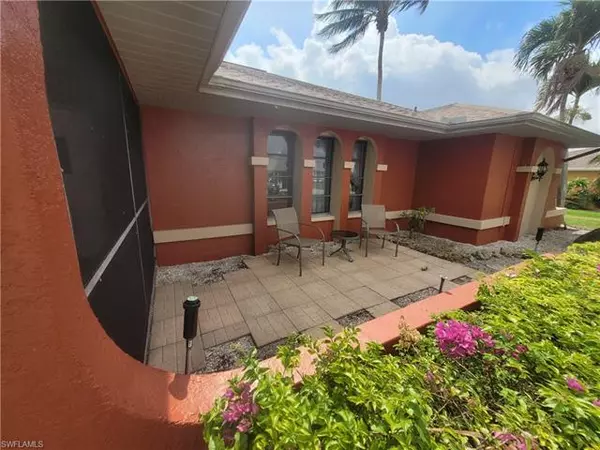For more information regarding the value of a property, please contact us for a free consultation.
Key Details
Sold Price $450,300
Property Type Single Family Home
Sub Type Single Family
Listing Status Sold
Purchase Type For Sale
Square Footage 1,975 sqft
Price per Sqft $228
Subdivision Cape Coral
MLS Listing ID 222026649
Sold Date 05/18/22
Bedrooms 3
Full Baths 2
Construction Status Assignment of Contract
HOA Y/N No
Year Built 1989
Annual Tax Amount $3,550
Tax Year 2021
Lot Size 0.344 Acres
Property Description
Desirable 3-bedroom 2 bath pool home with 2 car garage. Screened entry to foyer and spacious living room. Kitchen with great storage, new countertops and pass through to lanai. Great room with dining area and open to kitchen and lanai. Split bedroom floor plan. Spacious master bedroom with walk in closet and newly renovated bath with dual sinks and new vinyl plank flooring. Still time to pick your shower tile. Roomy guest bedrooms with good closet space. Guest bath functions as pool bath. Step outside to the oversized, covered screened lanai with pool and spa. Lots of room for entertaining! And there's more! New roof 2019, new air conditioner 2017, hot water tank 2022, kitchen remodel 2018. Triple Lot with fencing. New pool cage screen 2017 with 10-year warranty, 8 sliding doors to pool area. Enjoy sunrise by the pool and sunset on the front patio area. Hurricane protection for whole house. Pool heater and automatic cleaning equipment. Great location close to restaurants and shopping! This is an X flood zone, no flood insurance required. Schedule your appointment today!
Location
State FL
County Lee
Community Cape Coral
Area Cc23 - Cape Coral Unit 28, 29, 45, 62, 63, 66, 68
Zoning R1-D
Rooms
Bedroom Description First Floor Bedroom,Master BR Ground,Split Bedrooms
Other Rooms Family Room, Great Room, Guest Bath, Guest Room, Home Office, Laundry in Residence, Screened Lanai/Porch
Dining Room Dining - Family
Kitchen Pantry, Walk-In Pantry
Interior
Interior Features Cable Prewire, Cathedral Ceiling, Custom Mirrors, Foyer, High Speed Available, Laundry Tub, Pantry, Smoke Detectors, Vaulted Ceiling, Walk-In Closet
Heating Central Electric, Heat Pump
Cooling Central Electric
Flooring Carpet, Tile
Equipment Auto Garage Door, Dishwasher, Disposal, Microwave, Range, Refrigerator/Freezer, Self Cleaning Oven, Washer/Dryer Hookup
Furnishings Unfurnished
Exterior
Exterior Feature Fence, Patio, Sprinkler Auto
Garage Attached
Garage Spaces 2.0
Pool Below Ground, Heated Electric, Screened
Community Features Non-Gated
Amenities Available Underground Utility
Waterfront Description None
View None/Other
Roof Type Shingle
Parking Type 2+ Spaces, Driveway Paved
Garage 2.00
Private Pool Yes
Building
Lot Description 3 Lots
Building Description Stucco, 1 Story/Ranch
Faces E
Story 1
Foundation Concrete Block
Sewer Assessment Paid
Water Assessment Paid
Structure Type Stucco
Construction Status Assignment of Contract
Others
Pets Allowed No Approval Needed
Senior Community No
Restrictions Deeded
Ownership Single Family
Special Listing Condition Elevation Certificate, Owner Agent, Survey Available
Pets Description No Approval Needed
Read Less Info
Want to know what your home might be worth? Contact us for a FREE valuation!

Our team is ready to help you sell your home for the highest possible price ASAP
Bought with Premiere Plus Realty Company
GET MORE INFORMATION





