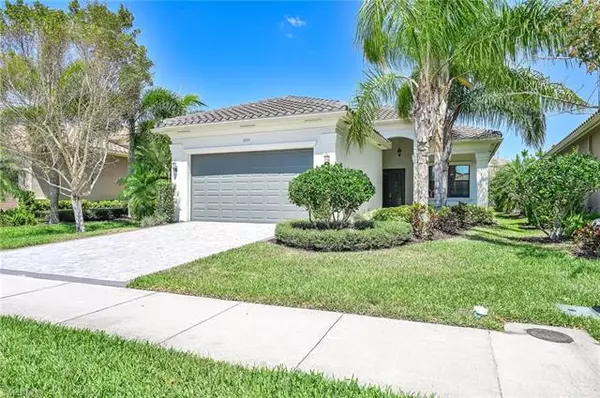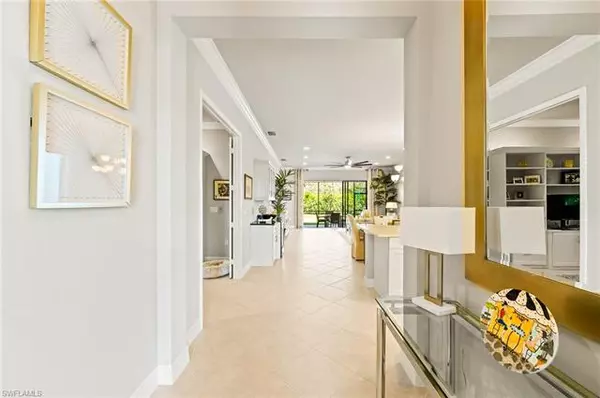For more information regarding the value of a property, please contact us for a free consultation.
Key Details
Sold Price $795,000
Property Type Single Family Home
Sub Type Single Family
Listing Status Sold
Purchase Type For Sale
Square Footage 1,991 sqft
Price per Sqft $399
Subdivision Stonecreek
MLS Listing ID 222023276
Sold Date 06/30/22
Bedrooms 2
Full Baths 2
Construction Status Resale Property
HOA Y/N Yes
Annual Recurring Fee 4600.0
Year Built 2017
Annual Tax Amount $3,893
Tax Year 2021
Lot Size 7,405 Sqft
Property Description
Enjoy this Move-In Ready "Model Like Home" with many upgrades! "Berkshire" floor-plan has 2 bedrooms plus den and 2 bathrooms. Crown molding throughout the house, Gourmet kitchen with walk in pantry, granite counter tops and stainless steel appliances. Dry bar for entertaining and large laundry room. Custom built Outside Grill. Large master bedroom with Trey ceilings and a luxurious master bath, his and her sinks, step in shower, roman tub and two generous walk-in closets. Stonecreek - a Natural Gas community, amenities will include indoor/outdoor basketball courts, fitness center, 2 pools, water pay area, tot lot, party pavilion, tennis courts, beach volleyball and 4 Pickleball courts.
Location
State FL
County Collier
Community Stonecreek
Area Na21 - N/O Immokalee Rd E/O 75
Rooms
Bedroom Description First Floor Bedroom,Master BR Ground
Other Rooms Open Porch/Lanai
Dining Room Dining - Family
Kitchen Gas Available, Island, Pantry
Interior
Interior Features Foyer, High Speed Available, Laundry Tub, Smoke Detectors, Tray Ceiling, Walk-In Closet
Heating Central Electric
Cooling Central Electric
Flooring Carpet, Tile
Equipment Auto Garage Door, Cooktop - Gas, Dishwasher, Disposal, Double Oven, Dryer, Grill - Gas, Microwave, Range, Refrigerator, Wall Oven, Washer
Furnishings Turnkey
Exterior
Exterior Feature Built In Grill, Outdoor Kitchen, Patio, Room for Pool, Sprinkler Auto
Garage Attached
Garage Spaces 2.0
Community Features Gated
Amenities Available Basketball, Bike And Jog Path, Billiards, Clubhouse, Community Pool, Community Spa/Hot tub, Exercise Room, Hobby Room, Play Area, Sidewalk, Streetlight, Tennis Court, Volleyball
Waterfront Description None
View Landscaped Area
Roof Type Tile
Parking Type Driveway Paved
Garage 2.00
Private Pool No
Building
Lot Description Regular
Building Description Stucco, 1 Story/Ranch
Faces NE
Story 1
Entry Level 1
Foundation Concrete Block
Sewer Central
Water Central
Structure Type Stucco
Construction Status Resale Property
Schools
Elementary Schools Laurel Oak
Middle Schools Oakridge
High Schools Gulf Coast
Others
Pets Allowed No Approval Needed
Senior Community No
Restrictions No Commercial,No RV
Ownership Single Family
Special Listing Condition Seller Disclosure Available
Pets Description No Approval Needed
Read Less Info
Want to know what your home might be worth? Contact us for a FREE valuation!

Our team is ready to help you sell your home for the highest possible price ASAP
Bought with John R. Wood Properties
GET MORE INFORMATION





