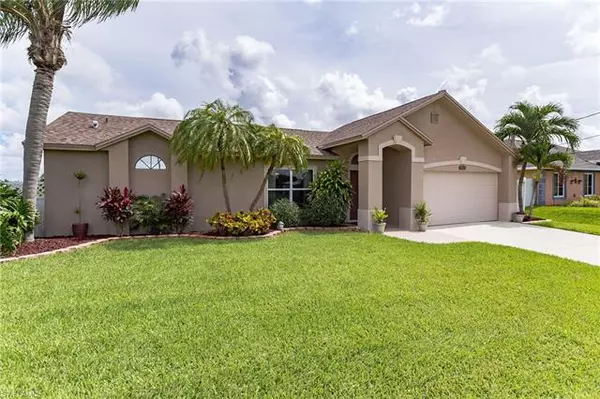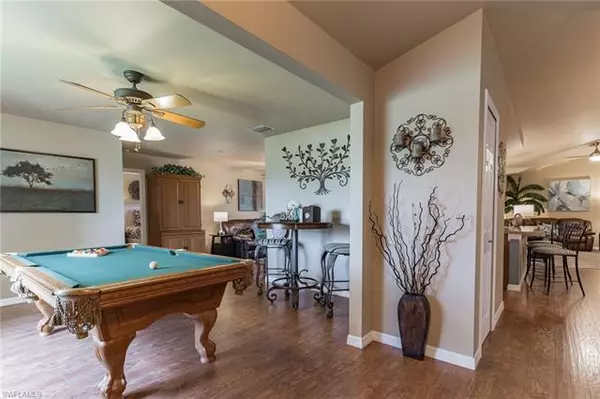For more information regarding the value of a property, please contact us for a free consultation.
Key Details
Sold Price $415,000
Property Type Single Family Home
Sub Type Single Family
Listing Status Sold
Purchase Type For Sale
Square Footage 2,187 sqft
Price per Sqft $189
Subdivision Not Applicable
MLS Listing ID 221058712
Sold Date 09/23/21
Bedrooms 4
Full Baths 3
Construction Status Resale Property
HOA Y/N No
Year Built 1990
Annual Tax Amount $1,905
Tax Year 2020
Lot Size 10,890 Sqft
Property Description
Amazing 4 bd/ 3 ba home with a great, open layout, screened-in pool lanai in awesome Cape Coral location! Upon entry, you’re ushered into a wonderful living area, complete with premium laminate flooring throughout, a large picture window with excellent natural light, which flows onward to a formal sitting area with sliding door access to the huge screened lanai with pavers, and pool. Connected is the gourmet kitchen — this space is a chef’s dream. With a super functional U-shape and equipped with durable laminate countertops, cabinets galore and like-new stainless steel appliances, this kitchen is where you can manifest all your culinary dreams. Head to the back lanai for a beautiful, pool-side oasis — the covered patio lanai offers a retreat from the Florida sun and has plenty of room for tables and chairs, and it overlooks the screened-in, in-ground pool — the ideal entertainer’s backyard! Other features: Central A/C, forced air heating, two-car garage. The garage has been converted into an air conditioned storage/workroom and could easily be changed back to a regular garage. Several hurricane windows, shutters and garage door, new paint, new roof are all amazing extra features.
Location
State FL
County Lee
Community Not Applicable
Area Cc42 - Cape Coral Unit 50, 54, 51, 52, 53,
Zoning R1-D
Rooms
Bedroom Description Split Bedrooms,Two Master Suites
Other Rooms See Remarks
Dining Room Breakfast Bar, Dining - Family
Kitchen Pantry
Interior
Interior Features Cable Prewire, Foyer, High Speed Available, Smoke Detectors, Tray Ceiling, Walk-In Closet, Window Coverings
Heating Central Electric
Cooling Ceiling Fans, Central Electric, Exhaust Fan
Flooring Carpet, Laminate, Tile
Equipment Dishwasher, Dryer, Microwave, Range, Refrigerator/Freezer, Refrigerator/Icemaker, Self Cleaning Oven, Smoke Detector, Steam Oven, Washer
Furnishings Unfurnished
Exterior
Exterior Feature Outdoor Shower, Patio, Sprinkler Auto
Garage Attached
Garage Spaces 2.0
Pool Below Ground, Screened
Community Features Non-Gated
Amenities Available None
Waterfront Description None
View None/Other
Roof Type Shingle
Parking Type 2+ Spaces, Driveway Paved
Garage 2.00
Private Pool Yes
Building
Lot Description Regular
Building Description Stucco, 1 Story/Ranch
Faces N
Story 1
Foundation Poured Concrete, Wood Frame
Sewer Septic
Water Softener, Well
Structure Type Stucco
Construction Status Resale Property
Schools
Elementary Schools J. Colin English Elementary School
Middle Schools Trafalgar Middle School
High Schools Ida S. Baker High School
Others
Pets Allowed No Approval Needed
Senior Community No
Restrictions None
Ownership Single Family
Pets Description No Approval Needed
Read Less Info
Want to know what your home might be worth? Contact us for a FREE valuation!

Our team is ready to help you sell your home for the highest possible price ASAP
Bought with RE/MAX Trend
GET MORE INFORMATION





