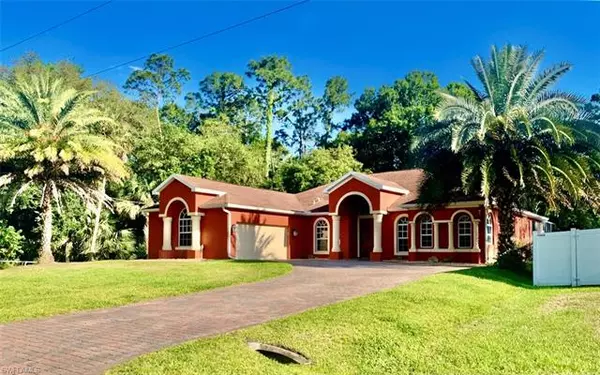For more information regarding the value of a property, please contact us for a free consultation.
Key Details
Sold Price $365,000
Property Type Single Family Home
Sub Type Single Family
Listing Status Sold
Purchase Type For Sale
Square Footage 2,113 sqft
Price per Sqft $172
Subdivision Buckingham
MLS Listing ID 221019136
Sold Date 05/27/21
Bedrooms 3
Full Baths 2
Construction Status Resale Property
HOA Y/N No
Year Built 2006
Annual Tax Amount $2,195
Tax Year 2020
Lot Size 9,975 Sqft
Property Description
Don't miss the opportunity to own this truly one of a kind 3 bedroom 2 bath w/ den, custom pool home located in the sought after Buckingham area. As you walk through the custom-wood double door entry, the exquisite Italian porcelain tile is laid on a diagonal throughout the living area that includes a faux brick wall with sconces for accent lighting that was beautifully designed to mount TV on. Enjoy the view with the 90 degree sliders that open up the entire living area to the stunning outdoor space that boasts, brick-paver deck, in-ground pool/spa, and large under-truss covered lanai area. The custom designed kitchen has top of the line cabinets and gorgeous granite counter tops, accented with a faux brick back splash. The upgraded appliances include a slide in stove. As you enter the luxurious master suite you can't miss the faux painted trey ceilings and the gorgeous view over looking the pool area. The master bath is one of a kind, with exquisite marble floors that are accompanied by a custom dual vanity, granite counter tops, upgraded fixtures, and separate tub and shower. All of the bedrooms & den have real wood floors & the two guest bedrooms share a bath in same hallway.
Location
State FL
County Lee
Community Buckingham
Area Bu01 - Buckingham
Zoning RS-1
Rooms
Bedroom Description Split Bedrooms
Other Rooms Great Room, Guest Bath, Guest Room, Laundry in Residence, Open Porch/Lanai, Screened Lanai/Porch, Den - Study
Dining Room Breakfast Bar, Breakfast Room, Eat-in Kitchen
Kitchen Island, Pantry
Interior
Interior Features Built-In Cabinets, Cable Prewire, Closet Cabinets, Custom Mirrors, Exclusions, Foyer, French Doors, High Speed Available, Pantry, Pull Down Stairs, Smoke Detectors, Tray Ceiling, Volume Ceiling, Walk-In Closet, Window Coverings, Zero/Corner Door Sliders
Heating Central Electric
Cooling Ceiling Fans, Central Electric, Ridge Vent
Flooring Marble, Tile, Wood
Equipment Auto Garage Door, Dishwasher, Disposal, Dryer, Microwave, Range, Refrigerator, Self Cleaning Oven, Smoke Detector, Washer/Dryer Hookup, Water Treatment Owned
Furnishings Unfurnished
Exterior
Exterior Feature Sprinkler Auto
Garage Attached
Garage Spaces 2.0
Pool Below Ground, Concrete, Custom Upgrades, Equipment Stays, Heated Electric, Screened
Community Features No Subdivision, Non-Gated
Amenities Available None
Waterfront Description None
View Landscaped Area, Wooded Area
Roof Type Shingle
Garage 2.00
Private Pool Yes
Building
Lot Description Regular
Building Description Stucco, 1 Story/Ranch
Faces S
Story 1
Entry Level 1
Foundation Concrete Block
Sewer Septic
Water Softener, Well
Structure Type Stucco
Construction Status Resale Property
Schools
Elementary Schools School Choice
Middle Schools School Choice
High Schools School Choice
Others
Pets Allowed No Approval Needed
Senior Community No
Restrictions None
Ownership Single Family
Pets Description No Approval Needed
Read Less Info
Want to know what your home might be worth? Contact us for a FREE valuation!

Our team is ready to help you sell your home for the highest possible price ASAP
Bought with NextHome Advisors
GET MORE INFORMATION





