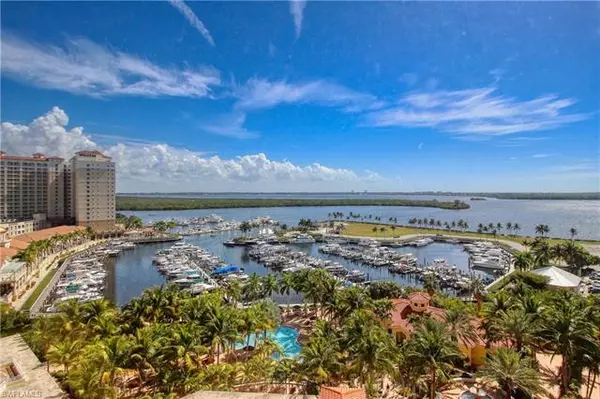For more information regarding the value of a property, please contact us for a free consultation.
Key Details
Sold Price $759,000
Property Type Condo
Sub Type High Rise (8+)
Listing Status Sold
Purchase Type For Sale
Square Footage 2,888 sqft
Price per Sqft $262
Subdivision Tarpon Landings
MLS Listing ID 221009225
Sold Date 03/23/21
Bedrooms 3
Full Baths 3
Half Baths 1
Condo Fees $950/mo
Construction Status Resale Property
HOA Y/N Yes
Annual Recurring Fee 15150.0
Year Built 2007
Annual Tax Amount $8,823
Tax Year 2020
Property Description
This desirable Amelia floorplan features almost 2900 sqft of living space with a dedicated elevator opening directly into your private foyer. This resort style living condo comes with a very rare and desirable 3 CAR GARAGE right next to elevator-a must-have! Elegant living area with 3 Bedrooms + Den & 3.5 Bathrooms, wet bar & formal dining room perfect for entertaining. Two tiled balconies, one screened facing SE and the other open facing NW make for spectacular views from all bedrooms, kitchen & living room. Kitchen features granite counters soft close doors and drawers, the spacious master bath has marble tops and soaking tub. Tiled throughout with exception of the bedrooms.
Location
State FL
County Lee
Community Tarpon Point Marina
Area Cc21 - Cape Coral Unit 3, 30, 44, 6
Zoning R3W
Rooms
Other Rooms Balcony, Laundry in Residence, Open Porch/Lanai, Screened Lanai/Porch, Den - Study
Dining Room Breakfast Bar, Eat-in Kitchen, Formal
Kitchen Built-In Desk, Island, Pantry, Walk-In Pantry
Interior
Interior Features Cable Prewire, Fire Sprinkler, Foyer, Laundry Tub, Pantry, Smoke Detectors, Tray Ceiling, Walk-In Closet, Wet Bar, Wheel Chair Access, Window Coverings
Heating Central Electric
Cooling Central Electric
Flooring Carpet, Tile
Equipment Auto Garage Door, Cooktop - Electric, Dishwasher, Disposal, Dryer, Microwave, Refrigerator/Freezer, Refrigerator/Icemaker, Self Cleaning Oven, Smoke Detector, Wall Oven, Washer
Furnishings Unfurnished
Exterior
Exterior Feature Tennis Court, Water Display
Garage Attached
Garage Spaces 3.0
Community Features Boating, Gated, Non-Gated
Amenities Available BBQ - Picnic, Bike Storage, Billiards, Bocce Court, Clubhouse, Community Pool, Community Spa/Hot tub, Exercise Room, Marina, Sauna, Sidewalk, Streetlight, Tennis Court, Trash Chute
Waterfront 1
Waterfront Description Navigable,See Remarks
View Basin, Canal, Lake, Landscaped Area, Preserve, River, Water, Water Feature
Roof Type Built-Up or Flat,Tile
Parking Type 2+ Spaces
Garage 3.00
Private Pool No
Building
Lot Description Zero Lot Line
Building Description Stone, See Remarks
Faces W
Story 1
Entry Level 11
Foundation Concrete Block, Elevated
Sewer Assessment Paid, Central
Water Assessment Paid, Central
Structure Type Stone
Construction Status Resale Property
Schools
Elementary Schools School Choice
Middle Schools School Choice
High Schools School Choice
Others
Pets Allowed Limits
Senior Community No
Restrictions Architectural,Deeded,Limited Number Vehicles,No Commercial,No RV
Ownership Condo
Special Listing Condition Title Insurance Provided
Pets Description Limits
Read Less Info
Want to know what your home might be worth? Contact us for a FREE valuation!

Our team is ready to help you sell your home for the highest possible price ASAP
Bought with RE/MAX Realty Group
GET MORE INFORMATION





