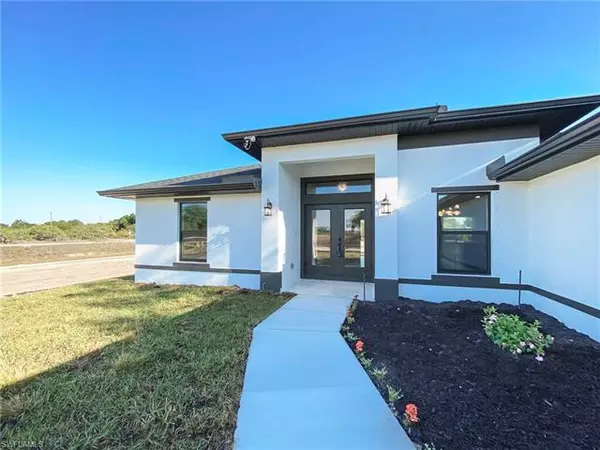For more information regarding the value of a property, please contact us for a free consultation.
Key Details
Sold Price $299,250
Property Type Single Family Home
Sub Type Single Family
Listing Status Sold
Purchase Type For Sale
Square Footage 1,439 sqft
Price per Sqft $207
Subdivision Wheelers Subd
MLS Listing ID 221002009
Sold Date 04/08/21
Bedrooms 3
Full Baths 2
Construction Status New Construction
HOA Y/N No
Year Built 2021
Annual Tax Amount $386
Tax Year 2020
Lot Size 1.250 Acres
Property Description
Pre-construction price! Under Construction. Currently at insulation/drywall stage. Expected completion March, 2021. Custom home built by Labelle Dream Homes. Country living at it's best, yet conveniently located just over the Hendry County Line. Close to the airport, shopping, Ft. Myers, & Cape Coral. Beautifully upgraded 3 Bedroom, 2 Bath home sits on a 1.25 acre lot on cul-de-sac on dead end street with a wooden fence/gate in front of home. Features include open concept floor plan, cathedral ceilings in living/dining rooms, 24x24" polished porcelain tile flooring throughout, granite countertops in bathrooms and kitchen, center island with sink, dishwasher, & disposal, stainless steel appliance package, interior laundry room. The master suite offers large walk-in closet, his & her sinks, and tiled shower. Enjoy peace and quiet as you relax on your screened lanai? Paver driveway and metal roof are optional upgrades. Other lots and floor plans available. Builder will also build your dream home on your lot.
Location
State FL
County Hendry
Community Wheelers Subd
Area Hd01 - Hendry County
Zoning RR-WE
Rooms
Bedroom Description Split Bedrooms
Other Rooms Laundry in Residence, Screened Lanai/Porch
Dining Room Dining - Family, See Remarks
Kitchen Island, Pantry
Interior
Interior Features Smoke Detectors, Vaulted Ceiling, Walk-In Closet
Heating Central Electric
Cooling Central Electric
Flooring Tile
Equipment Auto Garage Door, Cooktop - Electric, Dishwasher, Microwave, Range, Refrigerator/Icemaker, Self Cleaning Oven, Smoke Detector, Washer/Dryer Hookup
Furnishings Unfurnished
Exterior
Exterior Feature Fence, Patio, Room for Pool, Sprinkler Auto
Garage Attached
Garage Spaces 2.0
Community Features No Subdivision
Amenities Available None
Waterfront Description None
View Wooded Area
Roof Type Shingle
Parking Type 2+ Spaces, Covered, Driveway Paved
Garage 2.00
Private Pool No
Building
Lot Description Dead End, Horses Ok, See Remarks, Oversize
Building Description Stucco, 1 Story/Ranch
Faces N
Story 1
Entry Level 1
Foundation Concrete Block
Sewer Septic
Water Well
Structure Type Stucco
Construction Status New Construction
Others
Pets Allowed No Approval Needed
Senior Community No
Restrictions See Remarks
Ownership Single Family
Pets Description No Approval Needed
Read Less Info
Want to know what your home might be worth? Contact us for a FREE valuation!

Our team is ready to help you sell your home for the highest possible price ASAP
Bought with Weatherford Realty Group LLC
GET MORE INFORMATION





