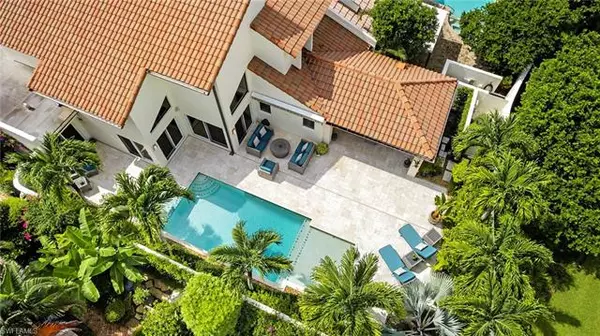For more information regarding the value of a property, please contact us for a free consultation.
Key Details
Sold Price $2,525,000
Property Type Single Family Home
Sub Type Villa Attached
Listing Status Sold
Purchase Type For Sale
Square Footage 2,800 sqft
Price per Sqft $901
Subdivision Las Brisas At Pelican Bay
MLS Listing ID 222065728
Sold Date 10/24/22
Bedrooms 3
Full Baths 2
Half Baths 1
Construction Status Resale Property
HOA Fees $576/qua
HOA Y/N Yes
Annual Recurring Fee 9336.0
Year Built 1984
Annual Tax Amount $12,052
Tax Year 2021
Lot Size 6,969 Sqft
Property Description
Bring the outdoors in! Beautifully remodeled contemporary two-story villa in the highly desirable Pelican Bay community of Las Brisas. Floor-to-ceiling windows frame your private courtyard with inviting sunlit pool and spa. The open floorplan is an entertainer's dream. Kitchen features Thermador appliances, granite countertops, and solid maple cabinetry with an abalone shell backsplash. The first-floor primary bedroom with two walk-in closets leads to a spacious bathroom with double sinks, a quartz countertop, and an oversized shower with skylight. The second level has two guest bedrooms, full bathroom, and an office nook with custom cabinetry. A lovely covered summer kitchen with built-in grill, mini fridge and sink has remote-controlled electric screens to enjoy carefree entertainment year-round. Special features: impact windows & doors, wood look plank porcelain floor tile and plush stain-resistant carpeting, textural wave wall in foyer, electric shades throughout ground floor, quartz countertops in family room & summer kitchen, and retractable lanai awning. Purchase includes access to private beach, dining, tennis, fitness center and optional golf.
Location
State FL
County Collier
Community Pelican Bay
Area Na04 - Pelican Bay Area
Rooms
Bedroom Description Master BR Ground,Split Bedrooms
Other Rooms Den - Study, Guest Bath, Guest Room, Home Office, Laundry in Residence, Loft, Open Porch/Lanai, Screened Lanai/Porch
Dining Room Dining - Family, Eat-in Kitchen
Kitchen Island, Pantry
Interior
Interior Features Bar, Built-In Cabinets, Cathedral Ceiling, Closet Cabinets, Foyer, Internet Available, Laundry Tub, Pantry, Smoke Detectors, Surround Sound Wired
Heating Central Electric
Cooling Ceiling Fans, Central Electric
Flooring Carpet, Tile
Equipment Auto Garage Door, Cooktop - Electric, Dishwasher, Disposal, Double Oven, Dryer, Grill - Gas, Ice Maker - Stand Alone, Microwave, Range, Refrigerator/Freezer, Safe, Smoke Detector, Wall Oven, Washer
Furnishings Unfurnished
Exterior
Exterior Feature Built In Grill, Courtyard, Outdoor Kitchen, Privacy Wall, Sprinkler Auto
Garage Attached
Garage Spaces 2.0
Pool Below Ground
Community Features Non-Gated, Tennis
Amenities Available BBQ - Picnic, Beach Access, Bike And Jog Path, Boat Storage, Clubhouse, Community Room, Fitness Center Attended, Golf Course, Internet Access, Library, Private Beach Pavilion, Restaurant, Shopping, Streetlight, Tennis Court
Waterfront Description None
View Landscaped Area
Roof Type Tile
Garage 2.00
Private Pool Yes
Building
Lot Description See Remarks
Building Description Stucco, 2 Story,Spanish
Faces NW
Story 2
Entry Level 1
Foundation Concrete Block
Sewer Central
Water Central
Structure Type Stucco
Construction Status Resale Property
Schools
Elementary Schools Sea Gate Elementary
Middle Schools Pine Ridge Middle School
High Schools Barron Collier High School
Others
Pets Allowed With Approval
Senior Community No
Restrictions Deeded
Ownership Single Family
Pets Description With Approval
Read Less Info
Want to know what your home might be worth? Contact us for a FREE valuation!

Our team is ready to help you sell your home for the highest possible price ASAP
Bought with John R. Wood Properties
GET MORE INFORMATION





