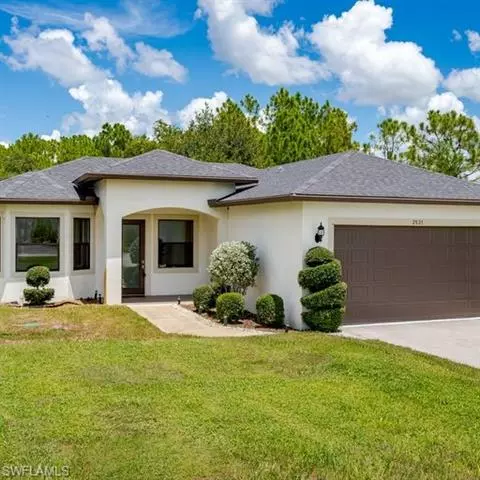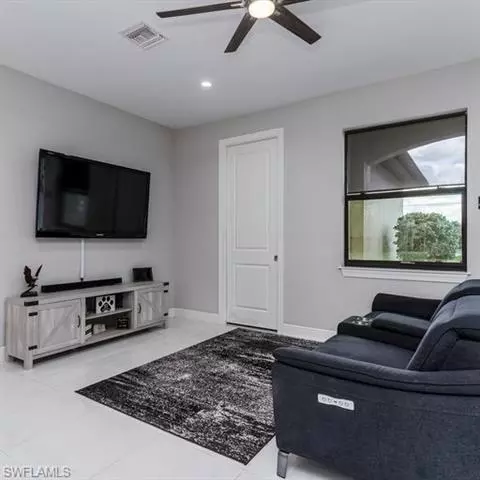For more information regarding the value of a property, please contact us for a free consultation.
Key Details
Sold Price $405,000
Property Type Single Family Home
Sub Type Single Family
Listing Status Sold
Purchase Type For Sale
Square Footage 1,222 sqft
Price per Sqft $331
Subdivision Golden Gate Estates
MLS Listing ID 222063599
Sold Date 11/14/22
Bedrooms 3
Full Baths 2
Construction Status Resale Property
HOA Y/N No
Year Built 2018
Annual Tax Amount $2,429
Tax Year 2021
Lot Size 1.140 Acres
Property Description
Beautiful pristine home located on acreage in the high demand rural area of Naples. Upon entering, the open floor concept invites you in to enjoy spending time in the main living area, relaxing with family and friends. All flooring throughout is of exceptional quality; 24x24 white floor tiles. Perfect for throw rugs to create a balance of modern style and warmth to any room. The white quartz countertops compliment the kitchens white cabinets, offering a clean look. Stainless Steel appliances enhance the appearance and is set up for all preparations, cooking all your favorite meals. The master bedroom is split from the additional 2 bedrooms for privacy and has a beautifully finished master bath with a shower. 2 closets give this area ample storage for clothing and other items. The other 2 bedrooms are a good size for your growing family or guests, with a full bath conveniently located in between each room. There are 4 ceiling fans throughout. Plenty of space for a pool in the backyard. Bring all your family pets to wonder and play safely in the fenced in area. This property is one of the most affordable in the area, having all the amenities your family needs to make it a home.
Location
State FL
County Collier
Community Golden Gate Estates
Area Na46 - Gge 39-47, 61-65
Rooms
Bedroom Description Master BR Ground,Split Bedrooms
Other Rooms Laundry in Residence
Dining Room Dining - Living
Interior
Interior Features Cable Prewire, Internet Available, Smoke Detectors, Walk-In Closet
Heating Central Electric
Cooling Ceiling Fans, Central Electric
Flooring Tile
Equipment Auto Garage Door, Cooktop - Electric, Dishwasher, Dryer, Microwave, Refrigerator/Icemaker, Smoke Detector, Washer, Water Treatment Owned
Furnishings Unfurnished
Exterior
Exterior Feature Fence, Room for Pool
Garage Attached
Garage Spaces 2.0
Community Features Non-Gated
Amenities Available Internet Access
Waterfront Description None
View Wooded Area
Roof Type Shingle
Garage 2.00
Private Pool No
Building
Lot Description Horses Ok, Regular
Building Description Stucco, 1 Story/Ranch
Faces N
Story 1
Entry Level 1
Foundation Concrete Block
Sewer Septic
Water Well
Structure Type Stucco
Construction Status Resale Property
Schools
Elementary Schools Estates Elem School
Middle Schools Corkscrew Middle School
High Schools Palmetto Ridge High School
Others
Pets Allowed No Approval Needed
Senior Community No
Restrictions None
Ownership Single Family
Pets Description No Approval Needed
Read Less Info
Want to know what your home might be worth? Contact us for a FREE valuation!

Our team is ready to help you sell your home for the highest possible price ASAP
Bought with Xclusive Homes LLC
GET MORE INFORMATION





