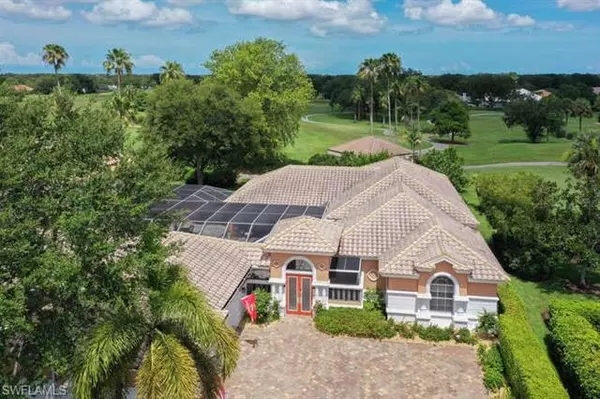For more information regarding the value of a property, please contact us for a free consultation.
Key Details
Sold Price $1,400,000
Property Type Single Family Home
Sub Type Single Family
Listing Status Sold
Purchase Type For Sale
Square Footage 3,179 sqft
Price per Sqft $440
Subdivision Arbor Glen
MLS Listing ID 222049024
Sold Date 10/14/22
Bedrooms 4
Full Baths 3
Half Baths 1
Construction Status Resale Property
HOA Fees $337/qua
HOA Y/N No
Annual Recurring Fee 4052.0
Year Built 1998
Annual Tax Amount $8,709
Tax Year 2021
Lot Size 0.400 Acres
Property Description
Expansive Home with Salt Water Pool on .40 acre lot on a quiet cul-de-sac in The VINEYARDS with Golf Course views and low HOA fees. Memberships are totally optional ~select from Social, Lifestyle, Sports, Full Golf, or no membership at all! This Home, with it's lovely courtyard and large Salt Water Pool, will be like living at your own private resort! The pool was newly installed-and the brand New Pool Cage features the best quality screens available for UV protection, new Travertine tile underfoot, an Outdoor Kitchen, and lots of areas for relaxing and entertaining. Inside, the Kitchen has lots of cabinets, a Breakfast Nook, anda Butler's Pantry nestled between the Kitchen and a Formal Dining area. The Guest House is adorable and could make an amazing Home Office. Other new items include a Generac Generator w/ 500 gallon propane tank, electric roll-down shutters & a new Paver Driveway that now provides extra parking. Full 1 year Home & Pool Warranty. A stunning Clubhouse, Resort-Style Pools, Tennis, Pickleball, Bocce, spa, and36 holes of great golf. Drive in surrounded by mature trees and lush landscaping and discover a home that offers the perfect setting for the Florida life!
Location
State FL
County Collier
Community Vineyards
Area Na14 - N/O Pine Ridge Rd And Vin
Rooms
Bedroom Description First Floor Bedroom,Master BR Ground,Master BR Sitting Area,Split Bedrooms,Two Master Suites
Other Rooms Guest Bath, Guest Room, Laundry in Residence, See Remarks, Screened Lanai/Porch
Guest Accommodations 1 Bath,1 Bedroom,Conforming,Kitchen,Patio,Screened Porch
Dining Room Breakfast Room, Eat-in Kitchen
Kitchen Built-In Desk, Island, Pantry
Interior
Interior Features Bar, Built-In Cabinets, Cable Prewire, Coffered Ceiling, Custom Mirrors, French Doors, Laundry Tub, Tray Ceiling, Volume Ceiling, Wet Bar
Heating Central Electric
Cooling Central Electric, Zoned
Flooring Carpet, Tile
Equipment Auto Garage Door, Cooktop - Electric, Dishwasher, Disposal, Double Oven, Dryer, Generator, Grill - Gas, Grill - Other, Microwave, Range, Refrigerator, Refrigerator/Freezer, Refrigerator/Icemaker, Reverse Osmosis, Safe, Smoke Detector, Washer
Furnishings Unfurnished
Exterior
Exterior Feature Built In Grill, Courtyard, Fence, Outdoor Kitchen, Patio, Privacy Wall, Sprinkler Auto
Garage Attached
Garage Spaces 3.0
Pool Below Ground, Equipment Stays, Heated Electric, Salt Water System, Screened
Community Features Gated, Golf Course
Amenities Available Bike And Jog Path, Bocce Court, Clubhouse, Community Park, Community Pool, Community Room, Community Spa/Hot tub, Exercise Room, Fitness Center Attended, Full Service Spa, Golf Course, Guest Room, Internet Access, Lap Pool, Pickleball, Private Membership, Putting Green, Restaurant, Tennis Court, Underground Utility
Waterfront Description None
View Golf Course, Privacy Wall
Roof Type Tile
Parking Type Driveway Paved, Guest
Garage 3.00
Private Pool Yes
Building
Lot Description Cul-De-Sac, Golf Course, Oversize
Building Description Stucco, 1 Story/Ranch
Faces SW
Story 1
Entry Level 1
Foundation Concrete Block
Sewer Central
Water Central, Reverse Osmosis - Partial House, Softener
Structure Type Stucco
Construction Status Resale Property
Schools
Elementary Schools Vineyards Elementary School
Middle Schools Oakridge Middle School
High Schools Gulf Coast High School
Others
Pets Allowed No Approval Needed
Senior Community No
Restrictions Architectural,Deeded,No Commercial
Ownership Single Family
Special Listing Condition Home Warranty, Prior Title Insurance, Seller Disclosure Available
Pets Description No Approval Needed
Read Less Info
Want to know what your home might be worth? Contact us for a FREE valuation!

Our team is ready to help you sell your home for the highest possible price ASAP
Bought with GENOVA REALTY
GET MORE INFORMATION





