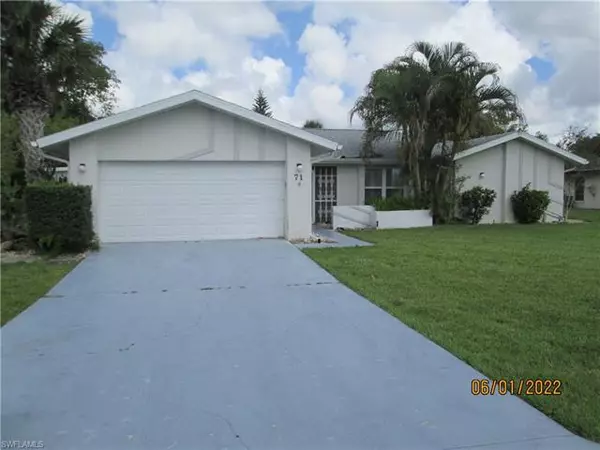For more information regarding the value of a property, please contact us for a free consultation.
Key Details
Sold Price $300,500
Property Type Single Family Home
Sub Type Single Family
Listing Status Sold
Purchase Type For Sale
Square Footage 1,530 sqft
Price per Sqft $196
Subdivision Country Club Estates
MLS Listing ID 222043730
Sold Date 07/27/22
Bedrooms 3
Full Baths 2
Construction Status Resale Property
HOA Y/N No
Year Built 1979
Annual Tax Amount $847
Tax Year 2021
Lot Size 0.253 Acres
Property Description
Back on Market - Investor backed out on the deal. Great neighborhood in Country Club Estates!! Location is a huge attribute of this 3 BR/2 BA home, boasting 1,530 of living area, and a 348 sq ft enclosed porch/Florida Room. Three sets of sliders open onto enclosed porch, from living/dining area and from master and guest bedrooms. Kitchen has eat-in area and built-in desk. Master bath was nicely updated in 2019. Extra room (140 sq ft) off master BR was a hot tub room, but hot tub has been removed; would make a great office or sitting room. Third bedroom has a skylight (new in 2021) and would make a great den or office. Inside laundry room includes newer washer and dryer. New roof in 2017. New full house generator in 2018. New sprinkler pump in 2021. City water and sewer. Accordion shutters on sliders, other windows are storm windows. Dont miss this well maintained property. Call today for your private showing.
Location
State FL
County Lee
Community Country Club Estates
Area La06 - Central Lehigh Acres
Zoning RS-1
Rooms
Bedroom Description Split Bedrooms
Other Rooms Florida Room, Laundry in Residence
Dining Room Dining - Living, Eat-in Kitchen
Kitchen Built-In Desk, Pantry
Interior
Interior Features Pantry, Walk-In Closet, Window Coverings
Heating Central Electric
Cooling Ceiling Fans, Central Electric
Flooring Carpet, Tile
Equipment Auto Garage Door, Dishwasher, Dryer, Microwave, Range, Refrigerator, Washer
Furnishings Unfurnished
Exterior
Exterior Feature Sprinkler Auto
Garage Attached
Garage Spaces 2.0
Community Features Non-Gated
Amenities Available None
Waterfront Description None
View Landscaped Area
Roof Type Shingle
Parking Type 2+ Spaces, Driveway Paved
Garage 2.00
Private Pool No
Building
Lot Description Regular
Building Description Stucco, 1 Story/Ranch
Faces NW
Story 1
Entry Level 1
Foundation Concrete Block
Sewer Central
Water Central
Structure Type Stucco
Construction Status Resale Property
Others
Pets Allowed No Approval Needed
Senior Community No
Restrictions Deeded
Ownership Single Family
Pets Description No Approval Needed
Read Less Info
Want to know what your home might be worth? Contact us for a FREE valuation!

Our team is ready to help you sell your home for the highest possible price ASAP
Bought with Premiere Plus Realty Co.
GET MORE INFORMATION





