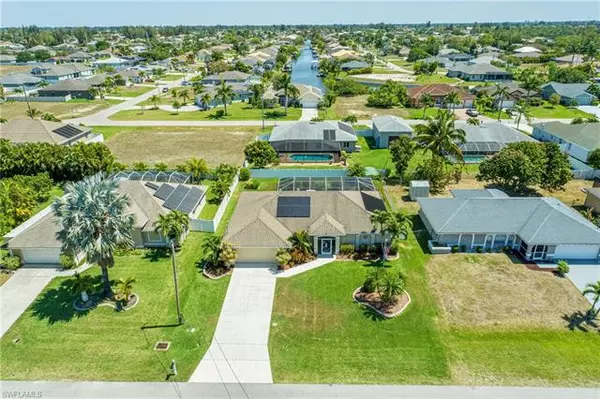For more information regarding the value of a property, please contact us for a free consultation.
Key Details
Sold Price $540,000
Property Type Single Family Home
Sub Type Single Family
Listing Status Sold
Purchase Type For Sale
Square Footage 1,812 sqft
Price per Sqft $298
Subdivision Cape Coral
MLS Listing ID 222023534
Sold Date 05/24/22
Bedrooms 3
Full Baths 2
Construction Status Resale Property
HOA Y/N No
Year Built 2004
Annual Tax Amount $3,842
Tax Year 2021
Lot Size 10,018 Sqft
Property Description
**Back on the Market** Welcome home! This home features an open, split floor plan with 3 bedrooms and a den, 2 bathrooms, and plenty of entertaining space for family and guests! You will enjoy the inside-outside living, with triple sliding doors in the living and dining room, opening up to the large, screened lanai with a heated pool and a grassy, green backyard. This beautifully maintained home has many features such as built-in cabinets with pull-out shelves and lighting underneath, granite countertops in both the kitchen and bathrooms, top-of-the-line appliances, and remote-controlled hurricane shutters on the large lanai. The master bathroom has his and her sinks, a large linen closet, a walk-in closet, and sliding doors leading to the pool area. Solar panels (including those to heat the pool), pool equipment, and new AC installed in 2020. ALL ASSESSMENTS ARE PAID. Dont let this opportunity pass by!
Location
State FL
County Lee
Community Cape Coral
Area Cc24 - Cape Coral Unit 71, 92, 94-96
Zoning R1-D
Rooms
Bedroom Description Split Bedrooms
Other Rooms Laundry in Residence, Den - Study
Dining Room Eat-in Kitchen
Interior
Interior Features Cathedral Ceiling, Foyer, Walk-In Closet
Heating Central Electric
Cooling Central Electric
Flooring Carpet, Laminate, Tile
Equipment Auto Garage Door, Dishwasher, Disposal, Dryer, Microwave, Range, Refrigerator, Solar Panels, Washer
Furnishings Unfurnished
Exterior
Exterior Feature Sprinkler Auto
Garage Attached
Garage Spaces 2.0
Pool Below Ground, Heated Solar
Community Features No Subdivision
Amenities Available None
Waterfront Description None
View Landscaped Area, Pool/Club
Roof Type Shingle
Parking Type 2+ Spaces
Garage 2.00
Private Pool Yes
Building
Lot Description Regular
Building Description Stucco, 1 Story/Ranch
Faces E
Story 1
Entry Level 1
Foundation Concrete Block
Sewer Assessment Paid
Water Assessment Paid
Structure Type Stucco
Construction Status Resale Property
Schools
Elementary Schools School Of Choice
Middle Schools School Of Choice
High Schools School Of Choice
Others
Pets Allowed No Approval Needed
Senior Community No
Restrictions No Commercial
Ownership Single Family
Special Listing Condition Seller Disclosure Available
Pets Description No Approval Needed
Read Less Info
Want to know what your home might be worth? Contact us for a FREE valuation!

Our team is ready to help you sell your home for the highest possible price ASAP
Bought with Better Homes and Garden Real Estate Pristine
GET MORE INFORMATION





