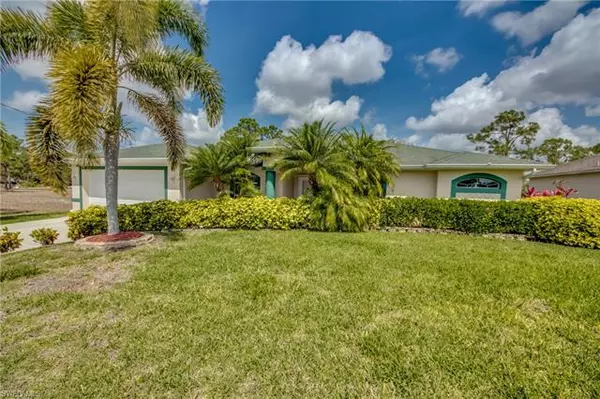For more information regarding the value of a property, please contact us for a free consultation.
Key Details
Sold Price $401,000
Property Type Single Family Home
Sub Type Single Family
Listing Status Sold
Purchase Type For Sale
Square Footage 2,201 sqft
Price per Sqft $182
Subdivision Cape Coral
MLS Listing ID 222022107
Sold Date 05/25/22
Bedrooms 3
Full Baths 2
Half Baths 1
Construction Status Resale Property
HOA Y/N No
Year Built 2011
Annual Tax Amount $3,226
Tax Year 2021
Lot Size 10,018 Sqft
Property Description
If you're looking for some peace and serenity in a rapidly growing area, this beautiful home in NW Cape Coral can be your perfect Florida retreat. Built in 2011, this meticulously cared for better than new home boasts an incredible floorplan offering plenty of space where you need it most. Over 2200+ sq. ft. of living area, 3 bedrooms + DEN/OFFICE and separate living and family room, there is plenty of room to spread out. Disappearing sliders out to the large, screened lanai. The home has NEW plush carpeting in the main living area, REVERSE OSMOSIS drinking water at sink, newer refrigerator, under cabinet lighting, a Jacuzzi soaking tub in master bath, and the exterior was recently painted. LARGE master bedroom w/ his/her closets. This home is neat as a pin and you'll notice it the moment you pull into the driveway. Like to golf? Only a 2 mile drive to the Coral Oaks Golf Course. This home is a must see, you will not be disappointed!
Location
State FL
County Lee
Community Cape Coral
Area Cc42 - Cape Coral Unit 50, 54, 51, 52, 53,
Zoning R1-D
Rooms
Bedroom Description Split Bedrooms
Other Rooms Guest Bath, Laundry in Residence, Screened Lanai/Porch, Den - Study
Dining Room Breakfast Bar, Formal
Kitchen Pantry
Interior
Interior Features Cathedral Ceiling, Pantry, Window Coverings
Heating Central Electric
Cooling Ceiling Fans, Central Electric
Flooring Carpet, Tile
Equipment Auto Garage Door, Dishwasher, Disposal, Dryer, Microwave, Range, Refrigerator/Icemaker, Reverse Osmosis, Self Cleaning Oven, Smoke Detector, Washer
Furnishings Unfurnished
Exterior
Exterior Feature Room for Pool
Garage Attached
Garage Spaces 2.0
Community Features Non-Gated
Amenities Available None
Waterfront Description None
View Landscaped Area
Roof Type Shingle
Garage 2.00
Private Pool No
Building
Lot Description Regular
Building Description Stucco, 1 Story/Ranch
Faces N
Story 1
Entry Level 1
Foundation Concrete Block
Sewer Septic
Water Reverse Osmosis - Partial House, Well
Structure Type Stucco
Construction Status Resale Property
Others
Pets Allowed No Approval Needed
Senior Community No
Restrictions No Commercial
Ownership Single Family
Pets Description No Approval Needed
Read Less Info
Want to know what your home might be worth? Contact us for a FREE valuation!

Our team is ready to help you sell your home for the highest possible price ASAP
Bought with Premiere Plus Realty Co.
GET MORE INFORMATION





