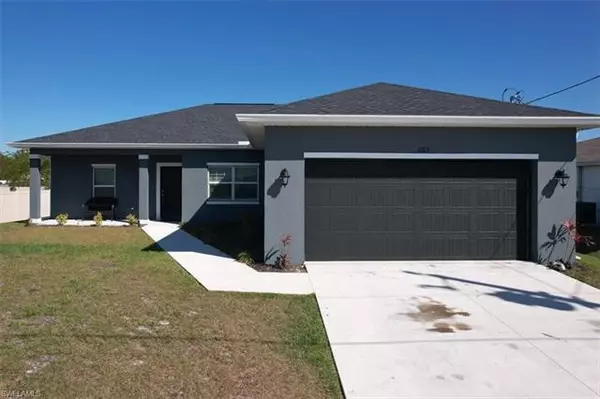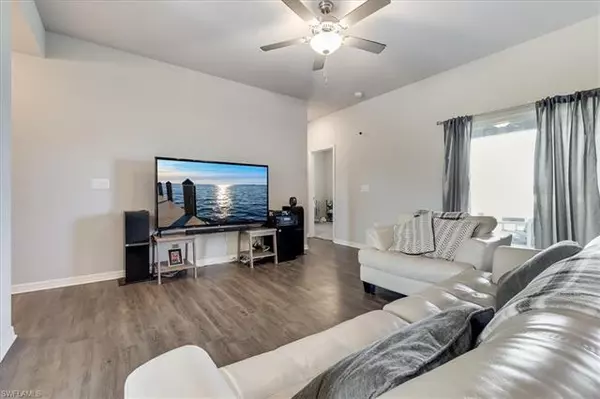For more information regarding the value of a property, please contact us for a free consultation.
Key Details
Sold Price $380,000
Property Type Single Family Home
Sub Type Single Family
Listing Status Sold
Purchase Type For Sale
Square Footage 1,548 sqft
Price per Sqft $245
Subdivision Cape Coral
MLS Listing ID 222016123
Sold Date 05/13/22
Bedrooms 3
Full Baths 2
Construction Status Resale Property
HOA Y/N No
Year Built 2021
Annual Tax Amount $438
Tax Year 2021
Lot Size 10,018 Sqft
Property Description
Back on the market! Buyer's financing fell through. HOME IS TENANT OCCUPIED. PLEASE DO NOT WALK ON THE PROPERTY OR DISTURB TENANTS. Month to month lease. Like new 2021-built concrete block home in desirable Northwest Cape Coral. On well and septic (no assessments) and no flood zone. It features a large open concept living space with a separate dining area, quality vinyl plank flooring, split bedroom floorplan, 9 ceilings, and large under-truss lanai. The bright kitchen features a large island, white Shaker cabinets, granite countertops, stainless steel appliances, and pantry. The large master bedroom has a bright en-suite bath with granite counter tops, dual sinks and a large, tiled walk-in shower. Convenient to Pine Island Road and shopping, dining, and entertainment. Seller requests cash or conventional financing offers only.
Location
State FL
County Lee
Community Cape Coral
Area Cc42 - Cape Coral Unit 50, 54, 51, 52, 53,
Zoning RD-D
Rooms
Bedroom Description Master BR Ground,Split Bedrooms
Other Rooms Family Room, Guest Bath, Guest Room, Laundry in Residence, Open Porch/Lanai
Dining Room Breakfast Bar, Dining - Family
Kitchen Island, Pantry
Interior
Interior Features Cable Prewire, Pantry, Smoke Detectors, Volume Ceiling, Walk-In Closet, Window Coverings
Heating Central Electric
Cooling Ceiling Fans, Central Electric
Flooring Carpet, See Remarks, Vinyl
Equipment Auto Garage Door, Dishwasher, Microwave, Range, Refrigerator/Freezer, Refrigerator/Icemaker, Smoke Detector, Washer/Dryer Hookup
Furnishings Unfurnished
Exterior
Exterior Feature Room for Pool
Garage Attached
Garage Spaces 2.0
Community Features No Subdivision, Non-Gated
Amenities Available None
Waterfront Description None
View Landscaped Area
Roof Type Shingle
Parking Type Driveway Paved
Garage 2.00
Private Pool No
Building
Lot Description Regular
Building Description Stucco, Contemporary
Faces N
Story 1
Foundation Concrete Block
Sewer Septic
Water Well
Structure Type Stucco
Construction Status Resale Property
Others
Pets Allowed With Approval
Senior Community No
Restrictions No Commercial,No RV
Ownership Single Family
Special Listing Condition None/Other
Pets Description With Approval
Read Less Info
Want to know what your home might be worth? Contact us for a FREE valuation!

Our team is ready to help you sell your home for the highest possible price ASAP
Bought with Rossman Realty Group Inc
GET MORE INFORMATION





