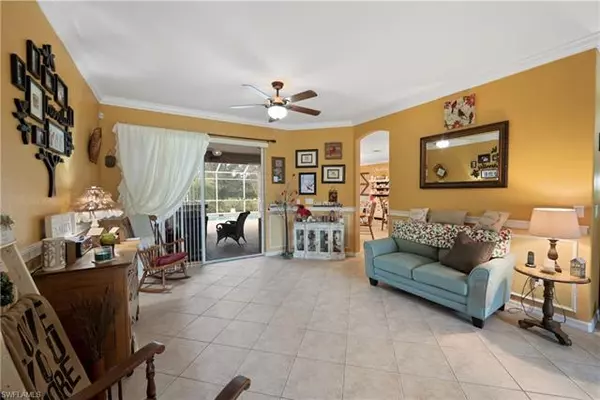For more information regarding the value of a property, please contact us for a free consultation.
Key Details
Sold Price $660,000
Property Type Single Family Home
Sub Type Single Family
Listing Status Sold
Purchase Type For Sale
Square Footage 3,724 sqft
Price per Sqft $177
Subdivision Stoneybrook
MLS Listing ID 222005443
Sold Date 05/27/22
Bedrooms 5
Full Baths 2
Half Baths 1
Construction Status Resale Property
HOA Y/N Yes
Annual Recurring Fee 2020.0
Year Built 2005
Annual Tax Amount $4,385
Tax Year 2021
Lot Size 8,624 Sqft
Property Description
BUYERS DEFAULTED ON CONTRACT, AND READY FOR IMMEDIATE OCCUPANCY!! Beautiful Trinity Grand Pool Home with 3,700+ sq.ft. living space. 5 Bedrooms + Den (or 6th bedroom), 2.5 Baths, Bonus/Media room with dry bar, microwave & refrigerator, Formal Dining, Living and Family rooms. Abundance of upgrades such as 16 diagonal tile, Wainscoting decorative panels in downstairs bath & staircase, and more! First floor Master has laminate wood floors, his & her walk-in closets, and sitting area. The Master Bath has his & her sinks, wood cabinets, large garden tub & walk-in glass shower. The Den (or 6th bedroom) has a beautiful bay window, laminate wood flooring & large closet. Chefs Kitchen has raised maple wood cabinets, stainless steel appliances, large pantry, tiled backsplash & breakfast bar, and separate eat-in nook. Beautiful pool & lanai with dimmable LED lanai lights, 13 tiled bar, cement patio dining set with seating for 8, and built-in kitchen with a brand new, never used Kitchen-Aid gas grill & Zine exhaust hood. Brand new AC units & handlers for 1st & 2nd floors were installed in April, 2021, and a first floor Generator Transfer Switch with 17,500-watt Generator is included.
Location
State FL
County Lee
Community Gateway
Area Ga01 - Gateway
Zoning RPD
Rooms
Bedroom Description Master BR Ground,Master BR Sitting Area
Other Rooms Family Room, Home Office, Laundry in Residence, Media Room, Open Porch/Lanai, Screened Lanai/Porch, Den - Study
Dining Room Breakfast Bar, Breakfast Room, Eat-in Kitchen, Formal
Kitchen Walk-In Pantry
Interior
Interior Features Bar, Cable Prewire, Foyer, High Speed Available, Laundry Tub, Pantry, Smoke Detectors, Surround Sound Wired, Tray Ceiling, Walk-In Closet, Window Coverings
Heating Central Electric, Zoned
Cooling Ceiling Fans, Central Electric, Zoned
Flooring Carpet, Laminate, Tile
Equipment Auto Garage Door, Cooktop - Electric, Dishwasher, Disposal, Dryer, Generator, Intercom, Microwave, Refrigerator/Freezer, Security System, Self Cleaning Oven, Smoke Detector, Washer
Furnishings Unfurnished
Exterior
Exterior Feature Built In Grill, Outdoor Kitchen, Sprinkler Auto
Garage Attached
Garage Spaces 2.0
Pool Below Ground, Screened, See Remarks
Community Features Gated
Amenities Available Basketball, Bike And Jog Path, Bocce Court, Clubhouse, Community Park, Community Pool, Community Room, Community Spa/Hot tub, Exercise Room, Internet Access, Lap Pool, Play Area, Sidewalk, Streetlight, Tennis Court, Volleyball
Waterfront Description None
View Landscaped Area
Roof Type Tile
Parking Type 2+ Spaces
Garage 2.00
Private Pool Yes
Building
Lot Description Corner
Building Description Stucco, 2 Story
Faces NE
Story 2
Foundation Concrete Block, Wood Frame
Sewer Central
Water Central
Structure Type Stucco
Construction Status Resale Property
Others
Pets Allowed Limits
Senior Community No
Restrictions Deeded,No Commercial,No RV
Ownership Single Family
Special Listing Condition Deed Restrictions
Pets Description Limits
Read Less Info
Want to know what your home might be worth? Contact us for a FREE valuation!

Our team is ready to help you sell your home for the highest possible price ASAP
Bought with Starlink Realty, Inc
GET MORE INFORMATION





