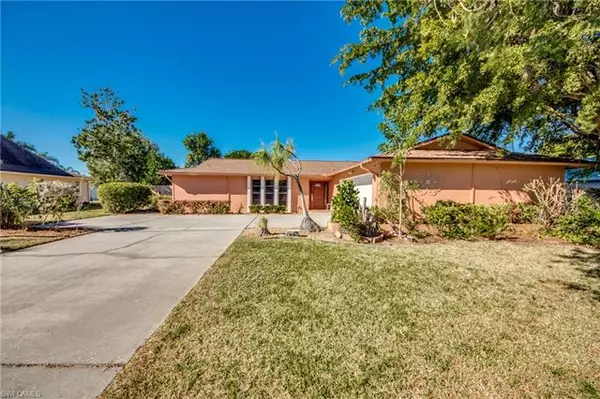For more information regarding the value of a property, please contact us for a free consultation.
Key Details
Sold Price $465,000
Property Type Single Family Home
Sub Type Single Family
Listing Status Sold
Purchase Type For Sale
Square Footage 1,844 sqft
Price per Sqft $252
Subdivision Whiskey Creek Club Estates
MLS Listing ID 221083027
Sold Date 12/29/21
Bedrooms 4
Full Baths 2
Construction Status Resale Property
HOA Fees $2/ann
HOA Y/N No
Annual Recurring Fee 30.0
Year Built 1980
Annual Tax Amount $3,357
Tax Year 2020
Lot Size 0.276 Acres
Property Description
Checkout this spacious 4 bedroom/2 bath pool home in the beautiful community of Whiskey Creek Club Estates! This home offers a split bedroom floor plan which makes it perfect for a growing family. There are some great updates like the barn sliding door from the family room into the office/study and an updated master bath. Granite countertops in the kitchen and the "Florida" pass through window give this home so much charm and character. The screened in lanai with plenty of covered space...makes this the perfect outdoor entertaining area for friends and family to hangout. The owners created a beautiful raised flower garden and a Monarch Butterfly sanctuary in the backyard as well. There are mature mango, avocado, lemon, lime and mulberry trees in the back as well. The home has a new A/C unit, new pool cage screens, nest smart thermostat, new garage door, new irrigation pump/pressure tank, 8 security cameras and a key pad entry. The Whiskey Creek neighborhood in Fort Myers offers a VERY convenient location between McGregor Blvd and College Parkway. Easy access to beaches, the airport, FSW, dining and so much more!
Location
State FL
County Lee
Community Whiskey Creek
Area Fm06 - Fort Myers Area
Zoning RS-1
Rooms
Bedroom Description Split Bedrooms
Other Rooms Family Room, Great Room, Guest Bath, Guest Room, Laundry in Residence, Screened Lanai/Porch
Dining Room Breakfast Bar, Formal
Kitchen Pantry
Interior
Interior Features Bar, Cable Prewire, Fireplace, High Speed Available, Laundry Tub, Pantry, Smoke Detectors
Heating Central Electric
Cooling Central Electric
Flooring Carpet, Laminate, Tile
Equipment Auto Garage Door, Cooktop - Electric, Dishwasher, Disposal, Dryer, Microwave, Range, Refrigerator/Freezer, Security System, Self Cleaning Oven, Smoke Detector, Washer
Furnishings Unfurnished
Exterior
Exterior Feature Fence, Fruit Trees, Sprinkler Auto
Garage Attached
Garage Spaces 2.0
Pool Below Ground, Concrete
Community Features Non-Gated
Amenities Available None
Waterfront Description None
View None/Other
Roof Type Shingle
Parking Type 2+ Spaces, Driveway Paved
Garage 2.00
Private Pool Yes
Building
Lot Description Oversize
Building Description Stucco, 1 Story/Ranch
Faces W
Story 1
Foundation Concrete Block
Sewer Assessment Paid
Water Assessment Paid
Structure Type Stucco
Construction Status Resale Property
Others
Pets Allowed No Approval Needed
Senior Community No
Restrictions Deeded
Ownership Single Family
Special Listing Condition Seller Disclosure Available
Pets Description No Approval Needed
Read Less Info
Want to know what your home might be worth? Contact us for a FREE valuation!

Our team is ready to help you sell your home for the highest possible price ASAP
Bought with Coldwell Banker Realty
GET MORE INFORMATION





