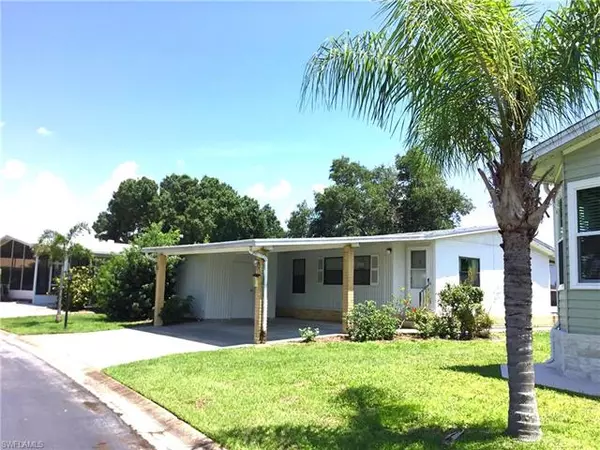For more information regarding the value of a property, please contact us for a free consultation.
Key Details
Sold Price $120,000
Property Type Manufactured Home
Sub Type Manufactured
Listing Status Sold
Purchase Type For Sale
Square Footage 954 sqft
Price per Sqft $125
Subdivision Burnt Store Colony
MLS Listing ID 221045489
Sold Date 10/07/21
Bedrooms 2
Full Baths 2
Construction Status Resale Property
HOA Fees $211/mo
HOA Y/N No
Annual Recurring Fee 2532.0
Year Built 1983
Annual Tax Amount $1,833
Tax Year 2020
Property Description
Delightful & appealing 2bed/2bath home in Burnt Store Colony situated on nice lot with privacy wall, pond & fountain views. Perfect sized home to leave winter's chill behind while fishing, swimming & relaxing in the warm Florida sun! Your private getaway boasts a double covered driveway w/attached shed housing washer/dryer. Enter oversized sun filled living room w/vaulted ceiling into formal dining & breakfast bar. Kitchen has numerous cabinets, dishware/glassware & pots 'n pans to make move-in a snap! Pantry store, fridge w/icemaker, electric range & dbl sink make it convenient. Large Owner's room w/ensuite bath, walk-in shower, vanity & commode has storage space plus large walk-in closet. Guest room down the hall provides visitors extra privacy w/tub shower combo, vanity, commode & addl. storage. Generous screened lanai w/glass table & chairs provides scenic pond view w/fountain for peaceful ambiance. Side entrance to lanai makes it easy to step into the back yard for hosting your parties under large shade trees amid nice landscaping. Put on your decorator hat & come see for yourself ... you won't be disappointed. Includes Park share of $32k & low dues of $211/month.
Location
State FL
County Charlotte
Community Burnt Store Colony
Area Bs01 - Burnt Store
Rooms
Bedroom Description Master BR Ground,Split Bedrooms
Other Rooms Great Room, Guest Bath, Guest Room, Laundry in Garage, Screened Lanai/Porch
Dining Room Breakfast Bar, Formal, See Remarks
Kitchen Pantry
Interior
Interior Features Bar, Built-In Cabinets, Foyer, Pantry, Smoke Detectors, Vaulted Ceiling, Walk-In Closet
Heating Central Electric
Cooling Ceiling Fans, Central Electric, Humidistat
Flooring Carpet, Laminate, Vinyl
Equipment Dryer, Microwave, Range, Refrigerator/Icemaker, Smoke Detector, Washer, Washer/Dryer Hookup
Furnishings Turnkey
Exterior
Exterior Feature Patio, Privacy Wall, Storage, Tennis Court, Water Display
Carport Spaces 2
Community Features Gated, Mobile/Manufactured
Amenities Available BBQ - Picnic, Billiards, Boat Storage, Bocce Court, Business Center, Clubhouse, Community Pool, Community Room, Community Spa/Hot tub, Concierge Services, Dog Park, Exercise Room, Hobby Room, Internet Access, Library, Pickleball, Private Membership, See Remarks, Shuffleboard, Sidewalk, Streetlight, Tennis Court, Underground Utility
Waterfront Description None
View Landscaped Area, Privacy Wall, None/Other, Water Feature
Roof Type See Remarks,Shingle
Parking Type Covered, Driveway Paved, Paved Parking, RV-Boat, See Remarks
Private Pool No
Building
Lot Description See Remarks, Regular, Zero Lot Line
Building Description See Remarks,Vinyl Siding, 1 Story/Ranch,Traditional
Faces S
Story 1
Foundation Manufactured, See Remarks
Sewer Assessment Paid, Central
Water Central
Structure Type See Remarks,Vinyl Siding
Construction Status Resale Property
Others
Pets Allowed Limits
Senior Community Yes
Restrictions Deeded,Housing For Older Persons,No Commercial,None/Other
Ownership Single Family
Special Listing Condition Deed Restrictions, Disclosures, Seller Disclosure Available
Pets Description Limits
Read Less Info
Want to know what your home might be worth? Contact us for a FREE valuation!

Our team is ready to help you sell your home for the highest possible price ASAP
Bought with Premiere Plus Realty Company
GET MORE INFORMATION





